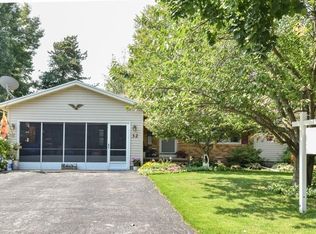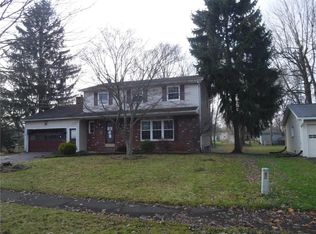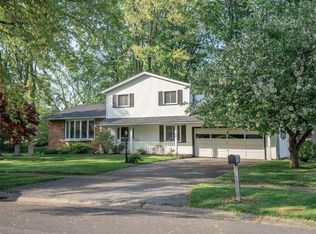Solid Home And Well Preserved By Owners. Beautiful Hardwood Floors. Updated Thermo-Vinyl Windows, Spacious Rooms and All Appliances Included. Quick Possession Available.
This property is off market, which means it's not currently listed for sale or rent on Zillow. This may be different from what's available on other websites or public sources.


