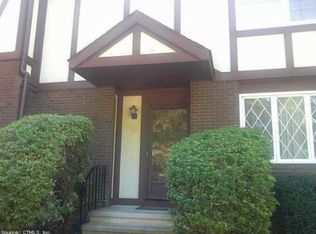Extremely well cared for one owner Raised Ranch built in 1980. It will be sold as is, where is. The Executrix have some information on the home, but no disclosures. 3 good sized bedrooms, eat in kitchen open to dining room, living room with fireplace. On the lower level there is a laundry room, full bath and utility room, the rest in unfinished, can be your own design for a family room or in-law. Lovely level yard, deck. Commuting is ez from this home, easy access to RT 15 and RT 8 or cross over to Orange and Milford on 121. Oil Heat, newer roof, central air was installed July 31, 2018, with a 10 year warranty that can be transferred. The dishwasher is original and to the best of their knowledge has never been used, it will not be replaced. Home is walking distance to shopping, restaurants and health club.seller states unfinished hardwood floors under carpet
This property is off market, which means it's not currently listed for sale or rent on Zillow. This may be different from what's available on other websites or public sources.
