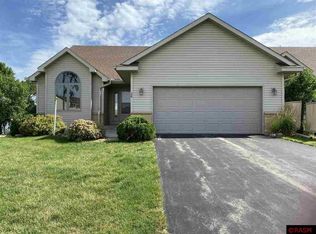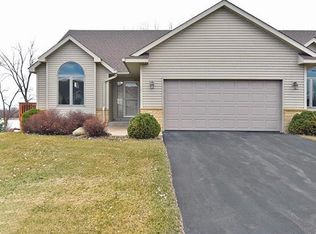Closed
$375,000
28 Osprey Way, Elysian, MN 56028
3beds
2,788sqft
Townhouse Side x Side
Built in 2006
1,742.4 Square Feet Lot
$370,900 Zestimate®
$135/sqft
$2,850 Estimated rent
Home value
$370,900
Estimated sales range
Not available
$2,850/mo
Zestimate® history
Loading...
Owner options
Explore your selling options
What's special
Lake Country Living with Deeded Access in Elysian's Lakeview Manor. Nestled in the heart of Minnesota's lake country, this spacious walkout rambler townhome offers the perfect balance of community connection and natural retreat. Located in Elysian's Lakeview Manor association, this generous three-bedroom, three-bathroom residence spans over 2,700 square feet of finished living space and includes a two-car garage. With deeded access to Lake Frances and proximity to two additional lakes, this home creates an everyday escape without sacrificing modern comforts. The open floor plan creates a seamless flow between living spaces with striking vaulted ceilings that enhance the sense of spaciousness. Rich wood floors warm the kitchen, dining area, and four-season porch, bringing natural elements indoors while providing lasting durability.
The main level features two well-appointed bedrooms, including a gracious primary suite complete with a private bathroom and generous walk-in closet. The convenience of main floor laundry eliminates unnecessary stairs for daily tasks.
The four-season porch, with its striking vaulted ceiling & walls of tongue and groove wood, offers panoramic views of multiple lakes through generous windows. Whether enjoying morning coffee as mist rises from the water or hosting evening gatherings watching the sunset paint the sky, this distinctive space adapts to your needs year-round while showcasing exceptional craftsmanship. Step from the walkout lower level onto your private patio, where the sight and sounds of Minnesota's cherished lakes create a calming backdrop. The lower level expands your living options with a family room featuring a cozy corner gas fireplace, recreation room, third bedroom, full bathroom, and gracious storage and mechanical room. Deeded access to Lake Frances means spontaneous swims, fishing expeditions, and boating adventures are just moments away. The town of Elysian (population approximately 700) embodies small-town Minnesota charm while being conveniently located just: 25 minutes from Mankato,
75 minutes from Minneapolis/St. Paul & 15 minutes from Waterville. Elysian hosts popular seasonal events including their renowned July 4th celebration, creating the perfect blend of peaceful living with bursts of small-town festivity. Membership in the Lakeview Manor association offers homeowners the convenience of maintenance services while maintaining the freedom to enjoy lake country living. The modest association fees provide excellent value for the services received. This property offers the ideal blend for those seeking lake-country living without sacrificing convenience – a place where natural beauty meets thoughtful design in a community that understands the value of both connection and retreat.
Zillow last checked: 8 hours ago
Listing updated: June 05, 2025 at 07:56am
Listed by:
Michael J Finstad 612-245-6470,
Engel & Volkers Minneapolis Downtown
Bought with:
Amber Myhra
Keller Williams Preferred Rlty
Source: NorthstarMLS as distributed by MLS GRID,MLS#: 6671901
Facts & features
Interior
Bedrooms & bathrooms
- Bedrooms: 3
- Bathrooms: 3
- Full bathrooms: 2
- 3/4 bathrooms: 1
Bedroom 1
- Level: Main
- Area: 240 Square Feet
- Dimensions: 20x12
Bedroom 2
- Level: Main
- Area: 137.06 Square Feet
- Dimensions: 12'9x10'9
Bedroom 3
- Level: Lower
- Area: 181.81 Square Feet
- Dimensions: 15'7x11'8
Dining room
- Level: Main
- Area: 152 Square Feet
- Dimensions: 19x8
Family room
- Level: Lower
- Area: 322 Square Feet
- Dimensions: 23x14
Foyer
- Level: Main
- Area: 48 Square Feet
- Dimensions: 8x6
Garage
- Level: Main
- Area: 480 Square Feet
- Dimensions: 24x20
Great room
- Level: Main
- Area: 251.81 Square Feet
- Dimensions: 16'4x15'5
Kitchen
- Level: Main
- Area: 209 Square Feet
- Dimensions: 17'5x12
Laundry
- Level: Main
- Area: 52.39 Square Feet
- Dimensions: 7'8x6'10
Patio
- Level: Lower
- Area: 144 Square Feet
- Dimensions: 12x12
Recreation room
- Level: Lower
- Area: 433.74 Square Feet
- Dimensions: 27'10x15'7
Storage
- Level: Lower
- Area: 197.17 Square Feet
- Dimensions: 15'2x13
Sun room
- Level: Main
- Area: 132 Square Feet
- Dimensions: 12x11
Walk in closet
- Level: Main
- Area: 33.53 Square Feet
- Dimensions: 5'11x5'8
Heating
- Forced Air
Cooling
- Central Air
Appliances
- Included: Dishwasher, Disposal, Dryer, Humidifier, Microwave, Range, Refrigerator, Stainless Steel Appliance(s), Washer
Features
- Basement: Drain Tiled,Finished,Full,Walk-Out Access
- Number of fireplaces: 1
- Fireplace features: Family Room, Gas
Interior area
- Total structure area: 2,788
- Total interior livable area: 2,788 sqft
- Finished area above ground: 1,460
- Finished area below ground: 1,273
Property
Parking
- Total spaces: 2
- Parking features: Attached, Asphalt, Garage Door Opener
- Attached garage spaces: 2
- Has uncovered spaces: Yes
- Details: Garage Dimensions (22x20)
Accessibility
- Accessibility features: Other
Features
- Levels: One
- Stories: 1
- Patio & porch: Patio, Porch, Rear Porch
- Pool features: None
- Fencing: None
- Waterfront features: Deeded Access
Lot
- Size: 1,742 sqft
- Dimensions: 40 x 41 x 12 x 6 x 16 x 22 x 52
- Features: Irregular Lot, Wooded
Details
- Foundation area: 1400
- Parcel number: 164120180
- Zoning description: Residential-Single Family
Construction
Type & style
- Home type: Townhouse
- Property subtype: Townhouse Side x Side
- Attached to another structure: Yes
Materials
- Brick/Stone, Vinyl Siding
- Roof: Age Over 8 Years,Asphalt
Condition
- Age of Property: 19
- New construction: No
- Year built: 2006
Utilities & green energy
- Electric: Circuit Breakers
- Gas: Natural Gas
- Sewer: City Sewer/Connected
- Water: City Water/Connected
Community & neighborhood
Location
- Region: Elysian
- Subdivision: Cic #26 Lakeview Manor
HOA & financial
HOA
- Has HOA: Yes
- HOA fee: $202 monthly
- Services included: Beach Access, Maintenance Structure, Hazard Insurance, Lawn Care, Maintenance Grounds
- Association name: Lakeview Manor
- Association phone: 515-890-7045
Price history
| Date | Event | Price |
|---|---|---|
| 6/2/2025 | Sold | $375,000-1.3%$135/sqft |
Source: | ||
| 4/10/2025 | Pending sale | $380,000$136/sqft |
Source: | ||
| 3/7/2025 | Listed for sale | $380,000+90%$136/sqft |
Source: | ||
| 11/3/2008 | Sold | $200,000$72/sqft |
Source: | ||
Public tax history
| Year | Property taxes | Tax assessment |
|---|---|---|
| 2024 | $4,546 +2.3% | $352,400 +1.3% |
| 2023 | $4,444 +3.1% | $347,900 +4.1% |
| 2022 | $4,310 +8.4% | $334,300 +18.6% |
Find assessor info on the county website
Neighborhood: 56028
Nearby schools
GreatSchools rating
- 6/10Waterville Elementary SchoolGrades: PK-4Distance: 5.5 mi
- 8/10Waterville-Elysian-Morristown Jr.Grades: 7-8Distance: 11.4 mi
- 6/10Waterville-Elysian-Morristown Sr.Grades: 9-12Distance: 5.5 mi

Get pre-qualified for a loan
At Zillow Home Loans, we can pre-qualify you in as little as 5 minutes with no impact to your credit score.An equal housing lender. NMLS #10287.
Sell for more on Zillow
Get a free Zillow Showcase℠ listing and you could sell for .
$370,900
2% more+ $7,418
With Zillow Showcase(estimated)
$378,318
