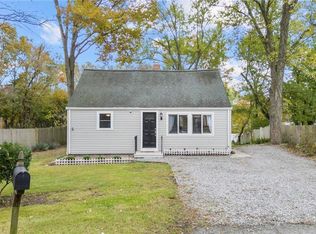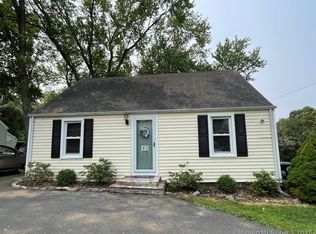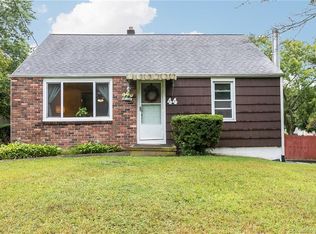Sold for $427,000
$427,000
28 Oronoque Road, Milford, CT 06461
3beds
1,665sqft
Single Family Residence
Built in 1948
0.48 Acres Lot
$491,100 Zestimate®
$256/sqft
$3,164 Estimated rent
Home value
$491,100
$467,000 - $516,000
$3,164/mo
Zestimate® history
Loading...
Owner options
Explore your selling options
What's special
One Of A Kind! Meticulously maintained, move-in ready 3 Bedroom, 2 Bath, 1665 square foot North of the Post Road custom cape is the perfect place to call home. The main level is ideal for entertaining with it’s expansive Living Room accented with beamed ceilings, hardwood floors, and a floor to ceiling brick fireplace with wood burning stove, a Dining Room with built-in hutch, and a nicely proportioned kitchen with access to an oversized deck and above ground pool. A private Primary bedroom suite includes a large bedroom area, and a full bath with cathedral ceiling, skylight, jetted tub and separate shower. Two nicely sized bedrooms on the upper level complete the living space. Brand new carpet in Bedrooms and on stairs. Perfectly sited on a beautiful half acre lot. 1 car garage. Central air. Many recent updates. A standout in the price range!
Zillow last checked: 8 hours ago
Listing updated: June 01, 2023 at 09:10am
Listed by:
Stephanie Ellison 203-623-9844,
Ellison Homes Real Estate 203-874-7653
Bought with:
Stephanie Ellison, REB.0745960
Ellison Homes Real Estate
Source: Smart MLS,MLS#: 170560686
Facts & features
Interior
Bedrooms & bathrooms
- Bedrooms: 3
- Bathrooms: 2
- Full bathrooms: 2
Primary bedroom
- Features: Cathedral Ceiling(s), Full Bath, Skylight, Stall Shower, Wall/Wall Carpet, Whirlpool Tub
- Level: Main
Bedroom
- Features: Wall/Wall Carpet
- Level: Upper
Bedroom
- Features: Wall/Wall Carpet
- Level: Upper
Dining room
- Features: Built-in Features, Ceiling Fan(s), Hardwood Floor
- Level: Main
Kitchen
- Features: Balcony/Deck, Breakfast Bar, Ceiling Fan(s)
- Level: Main
Living room
- Features: Fireplace, Hardwood Floor, Wood Stove
- Level: Main
Heating
- Hydro Air, Oil
Cooling
- Central Air
Appliances
- Included: Electric Cooktop, Oven, Microwave, Refrigerator, Dishwasher, Water Heater
- Laundry: Main Level
Features
- Doors: Storm Door(s)
- Windows: Thermopane Windows
- Basement: Full,Unfinished,Concrete,Interior Entry,Garage Access,Storage Space
- Attic: Finished,Crawl Space,Storage
- Number of fireplaces: 1
Interior area
- Total structure area: 1,665
- Total interior livable area: 1,665 sqft
- Finished area above ground: 1,665
Property
Parking
- Total spaces: 9
- Parking features: Attached, Paved, Asphalt
- Attached garage spaces: 1
- Has uncovered spaces: Yes
Features
- Patio & porch: Deck
- Exterior features: Garden
- Has private pool: Yes
- Pool features: Above Ground
Lot
- Size: 0.48 Acres
- Features: Level
Details
- Additional structures: Shed(s)
- Parcel number: 1214396
- Zoning: R10
Construction
Type & style
- Home type: SingleFamily
- Architectural style: Cape Cod
- Property subtype: Single Family Residence
Materials
- Vinyl Siding
- Foundation: Concrete Perimeter
- Roof: Asphalt
Condition
- New construction: No
- Year built: 1948
Utilities & green energy
- Sewer: Public Sewer
- Water: Public
- Utilities for property: Cable Available
Green energy
- Energy efficient items: Doors, Windows
Community & neighborhood
Community
- Community features: Basketball Court, Golf, Health Club, Library, Park, Near Public Transport, Shopping/Mall
Location
- Region: Milford
- Subdivision: Wheeler Farms
Price history
| Date | Event | Price |
|---|---|---|
| 5/31/2023 | Sold | $427,000+6.8%$256/sqft |
Source: | ||
| 4/18/2023 | Contingent | $399,700$240/sqft |
Source: | ||
| 4/14/2023 | Listed for sale | $399,700+43.3%$240/sqft |
Source: | ||
| 6/25/2004 | Sold | $279,000+40.9%$168/sqft |
Source: | ||
| 12/3/2001 | Sold | $198,000+61%$119/sqft |
Source: Public Record Report a problem | ||
Public tax history
| Year | Property taxes | Tax assessment |
|---|---|---|
| 2025 | $6,366 +1.4% | $215,420 |
| 2024 | $6,277 +7.2% | $215,420 |
| 2023 | $5,853 +2% | $215,420 |
Find assessor info on the county website
Neighborhood: 06461
Nearby schools
GreatSchools rating
- 5/10Mathewson SchoolGrades: K-5Distance: 0.7 mi
- 9/10Harborside Middle SchoolGrades: 6-8Distance: 0.8 mi
- 6/10Jonathan Law High SchoolGrades: 9-12Distance: 2.1 mi
Schools provided by the listing agent
- Elementary: Mathewson
- Middle: Harborside
- High: Jonathan Law
Source: Smart MLS. This data may not be complete. We recommend contacting the local school district to confirm school assignments for this home.
Get pre-qualified for a loan
At Zillow Home Loans, we can pre-qualify you in as little as 5 minutes with no impact to your credit score.An equal housing lender. NMLS #10287.
Sell with ease on Zillow
Get a Zillow Showcase℠ listing at no additional cost and you could sell for —faster.
$491,100
2% more+$9,822
With Zillow Showcase(estimated)$500,922


