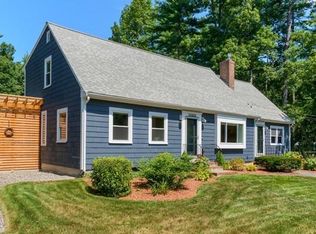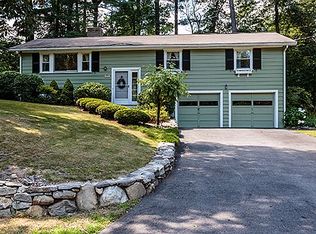Sold for $950,000
$950,000
28 Oneida Rd, Acton, MA 01720
4beds
2,046sqft
Single Family Residence
Built in 1957
0.55 Acres Lot
$948,800 Zestimate®
$464/sqft
$3,826 Estimated rent
Home value
$948,800
$873,000 - $1.02M
$3,826/mo
Zestimate® history
Loading...
Owner options
Explore your selling options
What's special
A picture-perfect colonial in one of Acton's most desirable neighborhoods! This beautifully maintained home features many improvements, including spacious kitchen with large island, induction cooktop, granite counters, and double ovens. Recent Andersen 400 Series windows. New roof and gutters (2023). Upgraded insulation (Mass Save energy audit) enhances energy efficiency. Renovated baths. Gorgeous hardwood floors throughout add appeal and function. Stay comfortable year-round with newer central AC (2017). Finished basement offers extra space, ideal for home office, gym, or playroom. Relax in the screened porch or on the large deck, both overlooking a gorgeous, flat backyard - perfect for gatherings and play. Oversized 2-car garage with EV outlet and loft provides ample storage, and a circular driveway adds even more convenience. Close to top-rated Acton-Boxborough schools including new Boardwalk Campus (Douglas & Gates elementary schools), W. Acton Village, and S. Acton commuter rail.
Zillow last checked: 8 hours ago
Listing updated: May 07, 2025 at 12:40pm
Listed by:
Orissa Lawrence 978-621-5725,
Barrett Sotheby's International Realty 978-263-1166
Bought with:
Rita Lu
Keller Williams Realty Boston-Metro | Back Bay
Source: MLS PIN,MLS#: 73352522
Facts & features
Interior
Bedrooms & bathrooms
- Bedrooms: 4
- Bathrooms: 2
- Full bathrooms: 1
- 1/2 bathrooms: 1
Primary bedroom
- Features: Ceiling Fan(s), Flooring - Hardwood, Lighting - Overhead
- Level: Second
Bedroom 2
- Features: Ceiling Fan(s), Flooring - Hardwood, Lighting - Overhead
- Level: Second
Bedroom 3
- Features: Ceiling Fan(s), Flooring - Hardwood, Lighting - Overhead
- Level: Second
Bedroom 4
- Features: Flooring - Hardwood, Lighting - Overhead
- Level: Second
Bathroom 1
- Features: Bathroom - Full, Bathroom - Tiled With Tub & Shower, Flooring - Stone/Ceramic Tile
- Level: Second
Bathroom 2
- Features: Bathroom - Half, Flooring - Stone/Ceramic Tile
- Level: First
Dining room
- Features: Flooring - Hardwood, Lighting - Overhead
- Level: First
Family room
- Features: Cathedral Ceiling(s), Ceiling Fan(s), Flooring - Hardwood
- Level: First
Kitchen
- Features: Flooring - Hardwood, Stainless Steel Appliances, Lighting - Pendant, Lighting - Overhead
- Level: First
Living room
- Features: Flooring - Hardwood, Recessed Lighting
- Level: First
Heating
- Baseboard, Natural Gas
Cooling
- Central Air
Appliances
- Included: Gas Water Heater, Tankless Water Heater, Oven, Dishwasher, Microwave, Range, Refrigerator, Washer, Dryer
- Laundry: In Basement, Electric Dryer Hookup, Washer Hookup
Features
- Play Room
- Flooring: Wood, Tile, Vinyl, Flooring - Vinyl
- Doors: Storm Door(s)
- Windows: Insulated Windows
- Basement: Full,Partially Finished,Bulkhead,Sump Pump
- Number of fireplaces: 3
- Fireplace features: Family Room
Interior area
- Total structure area: 2,046
- Total interior livable area: 2,046 sqft
- Finished area above ground: 1,775
- Finished area below ground: 271
Property
Parking
- Total spaces: 6
- Parking features: Attached, Garage Door Opener, Paved Drive, Off Street, Paved
- Attached garage spaces: 2
- Uncovered spaces: 4
Accessibility
- Accessibility features: No
Features
- Patio & porch: Screened, Deck - Composite
- Exterior features: Porch - Screened, Deck - Composite
Lot
- Size: 0.55 Acres
Details
- Parcel number: M:00D2 B:0115 L:0000,306999
- Zoning: R2
Construction
Type & style
- Home type: SingleFamily
- Architectural style: Colonial
- Property subtype: Single Family Residence
Materials
- Frame
- Foundation: Concrete Perimeter, Other
- Roof: Shingle
Condition
- Year built: 1957
Utilities & green energy
- Electric: 200+ Amp Service
- Sewer: Private Sewer
- Water: Public
- Utilities for property: for Electric Range, for Electric Oven, for Electric Dryer, Washer Hookup
Green energy
- Energy efficient items: Thermostat
Community & neighborhood
Community
- Community features: Public Transportation, Shopping, Tennis Court(s), Park, Public School, T-Station
Location
- Region: Acton
- Subdivision: Indian Village
Price history
| Date | Event | Price |
|---|---|---|
| 5/7/2025 | Sold | $950,000+6.9%$464/sqft |
Source: MLS PIN #73352522 Report a problem | ||
| 4/9/2025 | Contingent | $888,444$434/sqft |
Source: MLS PIN #73352522 Report a problem | ||
| 4/2/2025 | Listed for sale | $888,444+53.2%$434/sqft |
Source: MLS PIN #73352522 Report a problem | ||
| 6/23/2016 | Sold | $580,000-3%$283/sqft |
Source: Public Record Report a problem | ||
| 3/28/2016 | Pending sale | $598,000$292/sqft |
Source: Acton Real Estate Co., LLC #71963447 Report a problem | ||
Public tax history
| Year | Property taxes | Tax assessment |
|---|---|---|
| 2025 | $13,200 +6.8% | $769,700 +3.9% |
| 2024 | $12,354 +2.6% | $741,100 +8.1% |
| 2023 | $12,041 +4.9% | $685,700 +16.2% |
Find assessor info on the county website
Neighborhood: 01720
Nearby schools
GreatSchools rating
- 9/10Paul P Gates Elementary SchoolGrades: K-6Distance: 0.8 mi
- 9/10Raymond J Grey Junior High SchoolGrades: 7-8Distance: 1.2 mi
- 10/10Acton-Boxborough Regional High SchoolGrades: 9-12Distance: 1 mi
Schools provided by the listing agent
- Middle: Rj Grey
- High: Abrhs
Source: MLS PIN. This data may not be complete. We recommend contacting the local school district to confirm school assignments for this home.
Get a cash offer in 3 minutes
Find out how much your home could sell for in as little as 3 minutes with a no-obligation cash offer.
Estimated market value$948,800
Get a cash offer in 3 minutes
Find out how much your home could sell for in as little as 3 minutes with a no-obligation cash offer.
Estimated market value
$948,800

