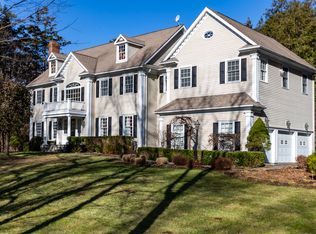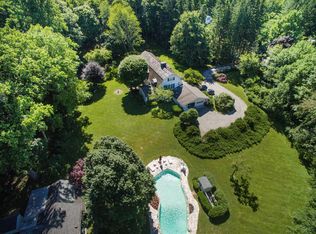Sold for $2,625,000
$2,625,000
28 Old South Salem Road, Ridgefield, CT 06877
5beds
8,800sqft
Single Family Residence
Built in 1998
2 Acres Lot
$3,311,300 Zestimate®
$298/sqft
$7,577 Estimated rent
Home value
$3,311,300
$3.01M - $3.68M
$7,577/mo
Zestimate® history
Loading...
Owner options
Explore your selling options
What's special
Incredible Nantucket style emanates from this sophisticated residence. Fabulous gunite Pool, Cabana & stunning 2-acre setting w/beautiful specimen plantings & handsome stone walls. The Foyer opens to a central stair while the private Library adjoins a Living Rm- both w/fireplaces and connected by a wet bar. A spacious Formal Dining Rm allows for even the largest gathering & overlooks the patio & pool for easy indoor/outdoor living. A Butler's Pantry opens to the newly renovated Kitchen w/Viking SS double ovens, Viking gas cooktop, two SubZero refrigerators, freezer drawers & Bosch dishwasher. White cabinetry joins a large center island w/quartz counters throughout plus a "secret" walk-in pantry. A Wine Room joins a Breakfast Rm & Family Rm w/floor to ceiling stone fireplace to create an open & airy entertaining space. An expansive Mud Rm accesses a back staircase to the upper level w/5 ensuite Bedrooms. The luxurious Primary Suite includes Den w/fireplace, spacious Dressing Rm + add'l walk-in closet & newly renovated, on-trend spa-like Bath with double vanity, deep soaking tub & oversized shower. Also on the upper level - 2nd office or study space. Completing the home is a walk-out Lower Level w/Rec Room, full Bar, Home Theatre, Gym + Bath. 3-Car garage w/2 car lifts to accommodate 5 cars. Pool House w/Kitchenette, Rec Rm & Half-Bath. Best location to the Katonah Train Station for easy NYC commute! This quality, upscale home is completely turn-key and impossible to reproduce.
Zillow last checked: 8 hours ago
Listing updated: March 01, 2023 at 01:34pm
Listed by:
Karla Murtaugh 203-856-5534,
Compass Connecticut, LLC 203-290-2477
Bought with:
Claire Lewis, RES.0824605
Compass Connecticut, LLC
Source: Smart MLS,MLS#: 170539040
Facts & features
Interior
Bedrooms & bathrooms
- Bedrooms: 5
- Bathrooms: 7
- Full bathrooms: 5
- 1/2 bathrooms: 2
Primary bedroom
- Features: Dressing Room, Full Bath, Hardwood Floor, Walk-In Closet(s)
- Level: Upper
- Area: 389.64 Square Feet
- Dimensions: 20.4 x 19.1
Bedroom
- Features: Full Bath, Hardwood Floor
- Level: Upper
- Area: 219.42 Square Feet
- Dimensions: 13.8 x 15.9
Bedroom
- Features: Full Bath, Hardwood Floor, Walk-In Closet(s)
- Level: Upper
- Area: 441.28 Square Feet
- Dimensions: 22.4 x 19.7
Bedroom
- Features: Hardwood Floor, Jack & Jill Bath, Walk-In Closet(s)
- Level: Upper
- Area: 228.01 Square Feet
- Dimensions: 15.1 x 15.1
Bedroom
- Features: Hardwood Floor, Jack & Jill Bath, Walk-In Closet(s)
- Level: Upper
- Area: 330.05 Square Feet
- Dimensions: 20.5 x 16.1
Den
- Features: Fireplace, Hardwood Floor
- Level: Upper
- Area: 357.17 Square Feet
- Dimensions: 18.7 x 19.1
Dining room
- Features: High Ceilings, French Doors, Hardwood Floor
- Level: Main
- Area: 359.79 Square Feet
- Dimensions: 17.9 x 20.1
Dining room
- Features: High Ceilings, French Doors, Hardwood Floor
- Level: Main
- Area: 254.54 Square Feet
- Dimensions: 17.8 x 14.3
Family room
- Features: High Ceilings, Built-in Features, Fireplace, Hardwood Floor
- Level: Main
- Area: 406 Square Feet
- Dimensions: 20.3 x 20
Kitchen
- Features: High Ceilings, Hardwood Floor, Kitchen Island, Pantry, Quartz Counters
- Level: Main
- Area: 279 Square Feet
- Dimensions: 15.5 x 18
Library
- Features: High Ceilings, Built-in Features, Fireplace, Hardwood Floor
- Level: Main
- Area: 273.18 Square Feet
- Dimensions: 15.7 x 17.4
Living room
- Features: High Ceilings, Fireplace, French Doors, Hardwood Floor, Wet Bar
- Level: Main
- Area: 342.78 Square Feet
- Dimensions: 19.7 x 17.4
Media room
- Features: French Doors, Full Bath, Wall/Wall Carpet
- Level: Lower
- Area: 615.96 Square Feet
- Dimensions: 35.4 x 17.4
Office
- Features: Built-in Features, Hardwood Floor
- Level: Upper
- Area: 184.93 Square Feet
- Dimensions: 9.11 x 20.3
Rec play room
- Features: Wall/Wall Carpet, Wet Bar
- Level: Lower
- Area: 367.5 Square Feet
- Dimensions: 14.7 x 25
Heating
- Forced Air, Zoned, Oil
Cooling
- Central Air, Zoned
Appliances
- Included: Gas Cooktop, Oven, Microwave, Range Hood, Refrigerator, Subzero, Dishwasher, Washer, Dryer, Wine Cooler, Water Heater
- Laundry: Upper Level, Mud Room
Features
- Entrance Foyer
- Doors: French Doors
- Basement: Full,Partially Finished,Interior Entry,Walk-Out Access,Liveable Space,Storage Space
- Number of fireplaces: 4
Interior area
- Total structure area: 8,800
- Total interior livable area: 8,800 sqft
- Finished area above ground: 6,814
- Finished area below ground: 1,986
Property
Parking
- Total spaces: 3
- Parking features: Attached, Paved, Garage Door Opener, Private, Asphalt
- Attached garage spaces: 3
- Has uncovered spaces: Yes
Features
- Patio & porch: Patio, Porch
- Exterior features: Garden, Rain Gutters, Lighting, Stone Wall, Underground Sprinkler
- Has private pool: Yes
- Pool features: In Ground, Heated, Gunite
- Fencing: Partial,Stone
Lot
- Size: 2 Acres
- Features: Dry, Level, Landscaped
Details
- Additional structures: Cabana, Pool House
- Parcel number: 274883
- Zoning: RAA
Construction
Type & style
- Home type: SingleFamily
- Architectural style: Colonial
- Property subtype: Single Family Residence
Materials
- Shake Siding, Cedar
- Foundation: Concrete Perimeter
- Roof: Asphalt
Condition
- New construction: No
- Year built: 1998
Utilities & green energy
- Sewer: Septic Tank
- Water: Well
Green energy
- Energy efficient items: Thermostat
Community & neighborhood
Community
- Community features: Golf, Health Club, Library, Medical Facilities, Park, Shopping/Mall
Location
- Region: Ridgefield
- Subdivision: South Ridgefield
Price history
| Date | Event | Price |
|---|---|---|
| 3/1/2023 | Sold | $2,625,000-2.8%$298/sqft |
Source: | ||
| 2/8/2023 | Contingent | $2,700,000$307/sqft |
Source: | ||
| 12/6/2022 | Listed for sale | $2,700,000$307/sqft |
Source: | ||
| 12/6/2022 | Listing removed | -- |
Source: | ||
| 10/29/2022 | Listed for sale | $2,700,000+23%$307/sqft |
Source: | ||
Public tax history
| Year | Property taxes | Tax assessment |
|---|---|---|
| 2025 | $41,360 +3.9% | $1,510,040 |
| 2024 | $39,790 +7.2% | $1,510,040 +5% |
| 2023 | $37,102 -6.6% | $1,437,520 +2.9% |
Find assessor info on the county website
Neighborhood: 06877
Nearby schools
GreatSchools rating
- 9/10Veterans Park Elementary SchoolGrades: K-5Distance: 1.6 mi
- 9/10East Ridge Middle SchoolGrades: 6-8Distance: 1.7 mi
- 10/10Ridgefield High SchoolGrades: 9-12Distance: 4.2 mi
Schools provided by the listing agent
- Elementary: Veterans Park
- Middle: East Ridge
- High: Ridgefield
Source: Smart MLS. This data may not be complete. We recommend contacting the local school district to confirm school assignments for this home.
Sell with ease on Zillow
Get a Zillow Showcase℠ listing at no additional cost and you could sell for —faster.
$3,311,300
2% more+$66,226
With Zillow Showcase(estimated)$3,377,526

