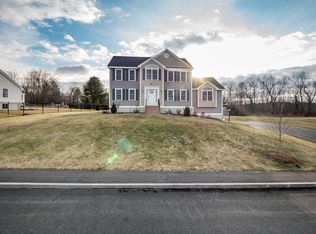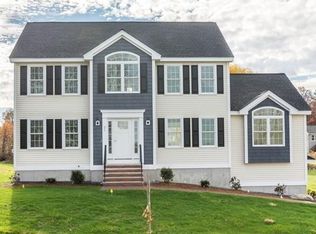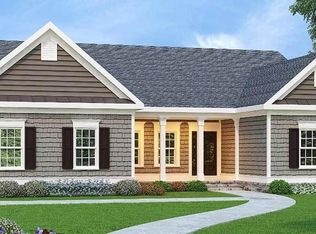Fox Run Home that is almost done. This home consists of approx 2704 sq ft of living space and a two car garage. Large 24x24 family room with gas fireplace. Colonial style home with 4 Large bedrooms and 2.5 baths. This home has hardwood floors in the family room, kitchen, foyer, dining room, living room, and hardwood stairs to the second floor. Tile bathrooms and laundry area. Open concept kitchen area is perfect for entertaining. Crown molding, chair rail, and wainscoting in the dining room. This house can be ready in 30 days or less.
This property is off market, which means it's not currently listed for sale or rent on Zillow. This may be different from what's available on other websites or public sources.


