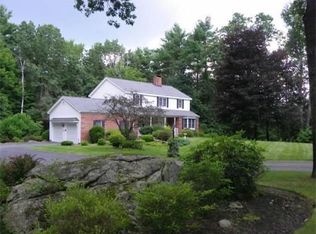Sold for $680,000
$680,000
28 Old Meetinghouse Rd, Townsend, MA 01469
3beds
2,292sqft
Single Family Residence
Built in 1986
1.14 Acres Lot
$691,800 Zestimate®
$297/sqft
$4,226 Estimated rent
Home value
$691,800
$636,000 - $754,000
$4,226/mo
Zestimate® history
Loading...
Owner options
Explore your selling options
What's special
Welcome to your new sanctuary nestled on over an acre of tranquil land in Townsend! Enter the inviting foyer, where to your right awaits a front to back family room with wide pine floors.The kitchen showcases an island, granite, stainless steel appliances, and opens gracefully to the formal dining room with hardwood floors and wainscoting. Adjacent, discover a Great Room boasting a stunning vaulted ceiling with skylights, pine floors, access to the back deck, and a fireplace. A convenient half bath with 1st-floor laundry completes this level. Upstairs, indulge in the main bedroom retreat with a walk-in closet and private bathroom. Two additional spacious bedrooms and another full bath await. Explore potential expansion in the attic—your canvas for creative ideas! Embrace summer gatherings in your outdoor oasis, boasting a serene backyard with a fenced-in swimming pool and deck. A stone wall frames the lush front yard! Old Meeting House Rd is steeped in history and is a dead end road.
Zillow last checked: 8 hours ago
Listing updated: June 29, 2024 at 07:29am
Listed by:
Karen Shattuck 978-621-9974,
Lamacchia Realty, Inc. 978-534-3400
Bought with:
Filipe Kerr
LAER Realty Partners
Source: MLS PIN,MLS#: 73239520
Facts & features
Interior
Bedrooms & bathrooms
- Bedrooms: 3
- Bathrooms: 3
- Full bathrooms: 2
- 1/2 bathrooms: 1
Primary bedroom
- Features: Bathroom - Full, Walk-In Closet(s), Closet, Flooring - Wall to Wall Carpet
- Level: Second
- Area: 270
- Dimensions: 15 x 18
Bedroom 2
- Features: Closet, Flooring - Wall to Wall Carpet
- Level: Second
- Area: 143
- Dimensions: 13 x 11
Bedroom 3
- Features: Closet, Flooring - Wall to Wall Carpet
- Level: Second
- Area: 143
- Dimensions: 13 x 11
Primary bathroom
- Features: Yes
Bathroom 1
- Features: Bathroom - Half, Flooring - Stone/Ceramic Tile, Dryer Hookup - Electric, Washer Hookup
- Level: First
- Area: 64
- Dimensions: 8 x 8
Bathroom 2
- Features: Bathroom - Full, Bathroom - With Tub & Shower, Flooring - Stone/Ceramic Tile, Countertops - Stone/Granite/Solid
- Level: Second
- Area: 56
- Dimensions: 8 x 7
Bathroom 3
- Features: Bathroom - Full, Bathroom - With Tub & Shower, Flooring - Stone/Ceramic Tile, Countertops - Stone/Granite/Solid
- Level: Second
- Area: 56
- Dimensions: 8 x 7
Dining room
- Features: Flooring - Hardwood, Wainscoting, Crown Molding
- Level: First
- Area: 182
- Dimensions: 13 x 14
Family room
- Features: Flooring - Wood
- Level: First
- Area: 216
- Dimensions: 12 x 18
Kitchen
- Features: Flooring - Hardwood, Countertops - Stone/Granite/Solid, Kitchen Island, Recessed Lighting, Stainless Steel Appliances
- Level: First
- Area: 168
- Dimensions: 14 x 12
Living room
- Features: Skylight, Vaulted Ceiling(s), Flooring - Wood, Balcony - Exterior, Cable Hookup, Recessed Lighting, Slider
- Level: First
- Area: 390
- Dimensions: 15 x 26
Heating
- Baseboard, Oil
Cooling
- None
Appliances
- Laundry: Electric Dryer Hookup, Washer Hookup, In Basement
Features
- Walk-up Attic
- Flooring: Wood, Tile, Carpet, Hardwood
- Doors: Storm Door(s)
- Windows: Insulated Windows
- Basement: Full,Partially Finished,Concrete
- Number of fireplaces: 1
- Fireplace features: Living Room
Interior area
- Total structure area: 2,292
- Total interior livable area: 2,292 sqft
Property
Parking
- Total spaces: 8
- Parking features: Attached, Garage Door Opener, Paved Drive, Off Street, Paved
- Attached garage spaces: 2
- Uncovered spaces: 6
Features
- Patio & porch: Deck - Composite
- Exterior features: Deck - Composite, Balcony, Pool - Inground, Rain Gutters
- Has private pool: Yes
- Pool features: In Ground
Lot
- Size: 1.14 Acres
- Features: Cleared, Level
Details
- Foundation area: 0
- Parcel number: M:0027 B:0046 L:0000,804992
- Zoning: RB2
Construction
Type & style
- Home type: SingleFamily
- Architectural style: Colonial
- Property subtype: Single Family Residence
Materials
- Frame
- Foundation: Concrete Perimeter
- Roof: Shingle
Condition
- Year built: 1986
Utilities & green energy
- Electric: Circuit Breakers, 200+ Amp Service
- Sewer: Private Sewer
- Water: Public, Private
- Utilities for property: for Electric Range, for Electric Dryer, Washer Hookup
Community & neighborhood
Community
- Community features: Shopping, House of Worship, Public School
Location
- Region: Townsend
- Subdivision: Townsend, Ma
Other
Other facts
- Road surface type: Paved
Price history
| Date | Event | Price |
|---|---|---|
| 6/28/2024 | Sold | $680,000+4.6%$297/sqft |
Source: MLS PIN #73239520 Report a problem | ||
| 5/16/2024 | Listed for sale | $650,000$284/sqft |
Source: MLS PIN #73239520 Report a problem | ||
Public tax history
| Year | Property taxes | Tax assessment |
|---|---|---|
| 2025 | $7,312 +2.8% | $503,600 +2% |
| 2024 | $7,113 +0.3% | $493,600 +6.2% |
| 2023 | $7,091 +5.1% | $464,700 +21.2% |
Find assessor info on the county website
Neighborhood: 01469
Nearby schools
GreatSchools rating
- 4/10Hawthorne Brook Middle SchoolGrades: 5-8Distance: 0.8 mi
- 8/10North Middlesex Regional High SchoolGrades: 9-12Distance: 1.8 mi
- NASquannacook Early Childhood CenterGrades: PK-4Distance: 1 mi

Get pre-qualified for a loan
At Zillow Home Loans, we can pre-qualify you in as little as 5 minutes with no impact to your credit score.An equal housing lender. NMLS #10287.
