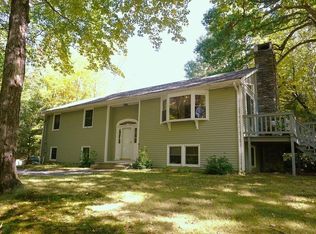Home sweet home! Well maintained & nicely updated ranch just steps from Mid-State Trail. Ideal for downsizers, first-time buyers, and anyone looking for a move-in ready home in beautiful setting on a quiet country road. Comfortable floorplan with easy flow including living room with hardwoods and convenient serving pass-through ; spacious eat-in kitchen with travertine backsplash, breakfast bar and new flooring; full bath with linen closet and new vanity, and three comfortably sized bedrooms. Full basement with woodstove, high ceilings and terrific finishing potential. New boiler (2018), young Tempra Plus hot water heater (2014); young woodstove (2014). An outdoor enthusiast's dream with the ultimate in privacy, hiking trails at your doorstep, and enormous fenced yard - perfect for kids, pets, gardening and all sorts of outdoor entertaining. OPEN HOUSES Tuesday 8/11 & Wed. 8/12 from 5-7PM. Come see all there is to love about this home!
This property is off market, which means it's not currently listed for sale or rent on Zillow. This may be different from what's available on other websites or public sources.

