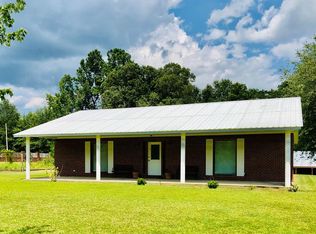28 Old Barn Rd, Laurel, MS 39443 is a single family home that contains 2,026 sq ft and was built in 1976. It contains 1 bathroom.
The Zestimate for this house is $198,000. The Rent Zestimate for this home is $1,097/mo.
Sold
Street View
Price Unknown
28 Old Barn Rd, Laurel, MS 39443
--beds
1baths
2,026sqft
SingleFamily
Built in 1976
4.7 Acres Lot
$198,000 Zestimate®
$--/sqft
$1,097 Estimated rent
Home value
$198,000
$170,000 - $226,000
$1,097/mo
Zestimate® history
Loading...
Owner options
Explore your selling options
What's special
Facts & features
Interior
Bedrooms & bathrooms
- Bathrooms: 1
Heating
- Other, Other
Cooling
- Other
Features
- Flooring: Carpet
- Has fireplace: Yes
Interior area
- Total interior livable area: 2,026 sqft
Property
Features
- Exterior features: Other, Brick
Lot
- Size: 4.70 Acres
Details
- Parcel number: 161T110010600
Construction
Type & style
- Home type: SingleFamily
Materials
- Other
- Foundation: Slab
- Roof: Asphalt
Condition
- Year built: 1976
Community & neighborhood
Location
- Region: Laurel
Price history
| Date | Event | Price |
|---|---|---|
| 7/31/2025 | Listing removed | $269,000$133/sqft |
Source: LBOR #36785 Report a problem | ||
| 7/31/2025 | Pending sale | $269,000$133/sqft |
Source: LBOR #36785 Report a problem | ||
| 7/12/2025 | Contingent | $269,000$133/sqft |
Source: LBOR #36785 Report a problem | ||
| 5/12/2025 | Listed for sale | $269,000-6.1%$133/sqft |
Source: LBOR #36785 Report a problem | ||
| 5/7/2025 | Listing removed | $286,500$141/sqft |
Source: LBOR #36403 Report a problem | ||
Public tax history
| Year | Property taxes | Tax assessment |
|---|---|---|
| 2024 | $141 -91.4% | $8,614 -32.4% |
| 2023 | $1,635 -0.9% | $12,741 0% |
| 2022 | $1,650 -0.4% | $12,747 0% |
Find assessor info on the county website
Neighborhood: 39443
Nearby schools
GreatSchools rating
- 5/10North Jones Elementary SchoolGrades: PK-6Distance: 1.9 mi
- 5/10West Jones High SchoolGrades: 7-12Distance: 4 mi
