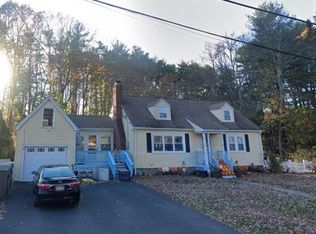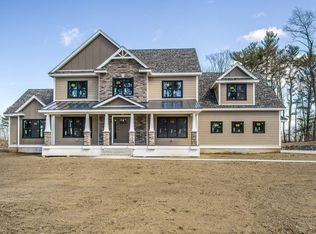Sold for $2,250,000 on 06/10/25
$2,250,000
28 Nutter Rd, North Reading, MA 01864
4beds
5,300sqft
Single Family Residence
Built in 2025
1.83 Acres Lot
$2,208,100 Zestimate®
$425/sqft
$4,121 Estimated rent
Home value
$2,208,100
$2.05M - $2.38M
$4,121/mo
Zestimate® history
Loading...
Owner options
Explore your selling options
What's special
Masterfully crafted by Zingariello Construction, Inc., with 38+ years of engineering-driven excellence, this 5,300+ sq ft new construction home offers timeless elegance and superior quality. Set on a private 1.83 acres with scenic pond and 200’ setback, it features 4 beds, 4.5 baths with 1st and 2nd floor primary suites—ideal for multi-generational living. Thoughtfully designed with steel beam construction, Andersen black exterior windows, and fine architectural details throughout. The sun-drenched chef’s kitchen boasts a 48” range, 13’ quartz island, custom cabinetry, and walk-in pantry. Vaulted ceilings and a stately gas fireplace lend timeless elegance to the family room. Rich millwork, custom front entry, and an inviting farmer’s porch define the living experience. A 4-car garage, at-grade walkout with ADU potential, and walk-up attic primed for future expansion offer flexibility for years to come. Mins to E.E. Little School and Ipswich River Park—this is luxury living, redefined
Zillow last checked: 8 hours ago
Listing updated: June 10, 2025 at 07:47pm
Listed by:
Nina Dartnell 617-957-6889,
Lyv Realty 978-533-8000
Bought with:
Rebecca Curran
RE/MAX Synergy
Source: MLS PIN,MLS#: 73363308
Facts & features
Interior
Bedrooms & bathrooms
- Bedrooms: 4
- Bathrooms: 5
- Full bathrooms: 4
- 1/2 bathrooms: 1
Primary bedroom
- Features: Bathroom - Full, Closet - Linen, Walk-In Closet(s), Closet, Flooring - Hardwood, Double Vanity, Recessed Lighting
- Level: Second
- Area: 384
- Dimensions: 16 x 24
Bedroom 3
- Features: Closet, Flooring - Hardwood
- Level: Second
- Area: 168
- Dimensions: 12 x 14
Bedroom 4
- Features: Closet, Flooring - Hardwood
- Level: Second
- Area: 165
- Dimensions: 11 x 15
Primary bathroom
- Features: Yes
Bathroom 1
- Features: Bathroom - Full, Bathroom - Tiled With Shower Stall, Flooring - Stone/Ceramic Tile
- Level: Basement
- Area: 48
- Dimensions: 6 x 8
Bathroom 2
- Features: Bathroom - Half
- Level: First
- Area: 50
- Dimensions: 5 x 10
Bathroom 3
- Features: Bathroom - Full, Bathroom - Double Vanity/Sink, Bathroom - Tiled With Shower Stall, Closet - Linen, Flooring - Stone/Ceramic Tile
- Level: First
- Area: 88
- Dimensions: 8 x 11
Dining room
- Features: Flooring - Wood, Wainscoting, Pocket Door
- Level: First
- Area: 217
- Dimensions: 15.5 x 14
Family room
- Features: Vaulted Ceiling(s), Flooring - Wood, Balcony / Deck, Slider
- Level: First
- Area: 576
- Dimensions: 24 x 24
Kitchen
- Features: Flooring - Hardwood, Pantry, Countertops - Stone/Granite/Solid, Countertops - Upgraded, Kitchen Island, Cabinets - Upgraded, Open Floorplan, Recessed Lighting, Second Dishwasher, Stainless Steel Appliances, Storage, Gas Stove, Lighting - Pendant
- Level: First
- Area: 782
- Dimensions: 34 x 23
Living room
- Features: Flooring - Hardwood, Recessed Lighting
- Level: First
- Area: 210
- Dimensions: 15 x 14
Office
- Features: Flooring - Hardwood
- Level: Second
- Area: 96
- Dimensions: 8 x 12
Heating
- Natural Gas, Hydro Air
Cooling
- Central Air, ENERGY STAR Qualified Equipment
Appliances
- Laundry: Flooring - Stone/Ceramic Tile, Stone/Granite/Solid Countertops, Cabinets - Upgraded, Sink, Second Floor, Electric Dryer Hookup, Washer Hookup
Features
- Bathroom - Full, Bathroom - Tiled With Tub, Closet - Linen, Countertops - Stone/Granite/Solid, Double Vanity, Bathroom - Double Vanity/Sink, Soaking Tub, Recessed Lighting, Balcony - Interior, Closet, Bathroom, Home Office, Great Room, Foyer, Wet Bar, Walk-up Attic, Finish - Cement Plaster
- Flooring: Tile, Hardwood, Flooring - Stone/Ceramic Tile, Flooring - Hardwood
- Doors: Pocket Door, Insulated Doors, French Doors
- Windows: Insulated Windows, Screens
- Has basement: No
- Number of fireplaces: 2
- Fireplace features: Family Room, Living Room
Interior area
- Total structure area: 5,300
- Total interior livable area: 5,300 sqft
- Finished area above ground: 5,300
Property
Parking
- Total spaces: 14
- Parking features: Attached, Under, Garage Door Opener, Storage, Workshop in Garage, Garage Faces Side, Insulated, Oversized, Paved Drive, Off Street, Paved
- Attached garage spaces: 4
- Uncovered spaces: 10
Features
- Patio & porch: Porch, Deck - Composite
- Exterior features: Porch, Deck - Composite, Professional Landscaping, Screens, Stone Wall
Lot
- Size: 1.83 Acres
- Features: Easements, Cleared, Level
Details
- Foundation area: 2249
- Parcel number: 717407
- Zoning: RES 101
Construction
Type & style
- Home type: SingleFamily
- Architectural style: Colonial
- Property subtype: Single Family Residence
Materials
- Frame
- Foundation: Concrete Perimeter
- Roof: Shingle
Condition
- Year built: 2025
Details
- Warranty included: Yes
Utilities & green energy
- Electric: 220 Volts
- Sewer: Private Sewer
- Water: Public
- Utilities for property: for Gas Range, for Gas Oven, for Electric Dryer, Washer Hookup, Icemaker Connection
Green energy
- Energy efficient items: Thermostat
Community & neighborhood
Community
- Community features: Shopping, Walk/Jog Trails, Stable(s), Golf, Bike Path, Conservation Area, Public School
Location
- Region: North Reading
Price history
| Date | Event | Price |
|---|---|---|
| 6/10/2025 | Sold | $2,250,000+4.7%$425/sqft |
Source: MLS PIN #73363308 Report a problem | ||
| 4/28/2025 | Contingent | $2,149,000$405/sqft |
Source: MLS PIN #73363308 Report a problem | ||
| 4/23/2025 | Listed for sale | $2,149,000+294.3%$405/sqft |
Source: MLS PIN #73363308 Report a problem | ||
| 4/25/2024 | Sold | $545,000$103/sqft |
Source: Public Record Report a problem | ||
Public tax history
| Year | Property taxes | Tax assessment |
|---|---|---|
| 2025 | $8,671 +8% | $663,900 +9.3% |
| 2024 | $8,025 +1% | $607,500 +7% |
| 2023 | $7,945 +2.9% | $567,900 +10.3% |
Find assessor info on the county website
Neighborhood: 01864
Nearby schools
GreatSchools rating
- 9/10E Ethel Little SchoolGrades: PK-5Distance: 0.4 mi
- 7/10North Reading Middle SchoolGrades: 6-8Distance: 1.7 mi
- 9/10North Reading High SchoolGrades: 9-12Distance: 1.7 mi
Schools provided by the listing agent
- Elementary: E.E. Little
- Middle: N.R. Middle
- High: N.R. High
Source: MLS PIN. This data may not be complete. We recommend contacting the local school district to confirm school assignments for this home.
Get a cash offer in 3 minutes
Find out how much your home could sell for in as little as 3 minutes with a no-obligation cash offer.
Estimated market value
$2,208,100
Get a cash offer in 3 minutes
Find out how much your home could sell for in as little as 3 minutes with a no-obligation cash offer.
Estimated market value
$2,208,100

