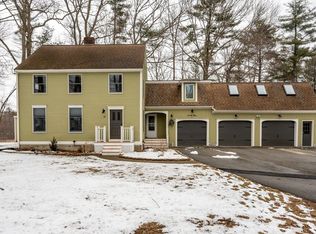Closed
Listed by:
Lee Ann A Parks,
EXP Realty Cell:603-978-6666
Bought with: Coldwell Banker Realty - Portsmouth, NH
$520,000
28 Nute Road, Madbury, NH 03823
3beds
1,602sqft
Ranch
Built in 1972
3.73 Acres Lot
$553,400 Zestimate®
$325/sqft
$3,073 Estimated rent
Home value
$553,400
$509,000 - $603,000
$3,073/mo
Zestimate® history
Loading...
Owner options
Explore your selling options
What's special
Coming Soon! Experience the best of Madbury, NH living in this stunning 3 bedroom, 2 bathroom ranch, nestled in the coveted ORSD neighborhood. Boasting a generous plot of nearly 4 acres, this home offers a serene living experience while still being conveniently located. The property features a reliable on-demand generator and room for a garage. Don’t miss out on the Open House on 4/27 & 4/28, where you’ll find brand new carpeting in all bedrooms. This home is a true gem, offering the perfect combination of comfort, style, and functionality. Showings start at the Open House 4/27/2024 11am.
Zillow last checked: 8 hours ago
Listing updated: June 11, 2024 at 07:50am
Listed by:
Lee Ann A Parks,
EXP Realty Cell:603-978-6666
Bought with:
Leanne T Ouellette
Coldwell Banker Realty - Portsmouth, NH
Source: PrimeMLS,MLS#: 4991443
Facts & features
Interior
Bedrooms & bathrooms
- Bedrooms: 3
- Bathrooms: 2
- Full bathrooms: 1
- 3/4 bathrooms: 1
Heating
- Kerosene, Electric, Monitor Type
Cooling
- None
Appliances
- Included: Dishwasher, Dryer, Range Hood, Gas Range, Refrigerator, Washer
- Laundry: Laundry Hook-ups, In Basement
Features
- Dining Area, Kitchen Island, Living/Dining, Primary BR w/ BA
- Flooring: Hardwood, Tile
- Windows: Skylight(s)
- Basement: Concrete Floor,Sump Pump,Unfinished,Walkout,Basement Stairs,Interior Entry
Interior area
- Total structure area: 3,018
- Total interior livable area: 1,602 sqft
- Finished area above ground: 1,602
- Finished area below ground: 0
Property
Parking
- Parking features: Paved, Off Street, Parking Spaces 1 - 10
Features
- Levels: One
- Stories: 1
- Exterior features: Deck, Poultry Coop
Lot
- Size: 3.73 Acres
- Features: Country Setting, Secluded, Sloped, Rural
Details
- Parcel number: MADBM00004B000012L000000
- Zoning description: RA RE
- Other equipment: Standby Generator
Construction
Type & style
- Home type: SingleFamily
- Architectural style: Ranch
- Property subtype: Ranch
Materials
- Wood Frame
- Foundation: Concrete
- Roof: Architectural Shingle
Condition
- New construction: No
- Year built: 1972
Utilities & green energy
- Electric: Circuit Breakers
- Sewer: Private Sewer
- Utilities for property: Propane
Community & neighborhood
Location
- Region: Madbury
Price history
| Date | Event | Price |
|---|---|---|
| 6/11/2024 | Sold | $520,000-5.3%$325/sqft |
Source: | ||
| 4/16/2024 | Listed for sale | $549,000+510%$343/sqft |
Source: | ||
| 7/25/1997 | Sold | $90,000$56/sqft |
Source: Public Record Report a problem | ||
Public tax history
| Year | Property taxes | Tax assessment |
|---|---|---|
| 2024 | $8,637 +8.2% | $295,900 |
| 2023 | $7,980 +0.4% | $295,900 -5.9% |
| 2022 | $7,950 -0.5% | $314,600 |
Find assessor info on the county website
Neighborhood: 03823
Nearby schools
GreatSchools rating
- 7/10Moharimet SchoolGrades: K-4Distance: 1.7 mi
- 8/10Oyster River Middle SchoolGrades: 5-8Distance: 3.8 mi
- 10/10Oyster River High SchoolGrades: 9-12Distance: 3.8 mi
Schools provided by the listing agent
- Elementary: Moharimet School
- Middle: Oyster River Middle School
- High: Oyster River High School
- District: Oyster River Cooperative
Source: PrimeMLS. This data may not be complete. We recommend contacting the local school district to confirm school assignments for this home.
Get a cash offer in 3 minutes
Find out how much your home could sell for in as little as 3 minutes with a no-obligation cash offer.
Estimated market value$553,400
Get a cash offer in 3 minutes
Find out how much your home could sell for in as little as 3 minutes with a no-obligation cash offer.
Estimated market value
$553,400
