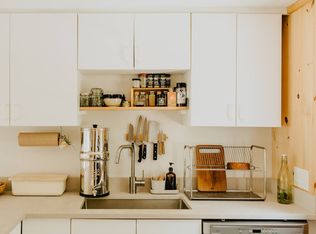Sold for $3,000,000
$3,000,000
28 Noyes Neck Rd, Westerly, RI 02891
4beds
4,224sqft
Single Family Residence
Built in 1980
0.85 Acres Lot
$2,229,900 Zestimate®
$710/sqft
$5,646 Estimated rent
Home value
$2,229,900
$2.05M - $2.43M
$5,646/mo
Zestimate® history
Loading...
Owner options
Explore your selling options
What's special
Escape to the exclusive enclave of Weekapaug, where this beautifully maintained Colonial Gambrel perfectly marries classic charm w/modern luxury. Just a short drive from Boston & New York City, this serene retreat is an ideal getaway for discerning buyers seeking tranquility & sophistication. The eat-in kitchen is framed by lush, mature landscaping, ensuring privacy while you dine. The expansive living rm, complete w/inviting brick fireplace, offers ample space for entertaining. A warm family room adorned w/striking colonial-style brick fireplace & wood beamed ceiling. Large sliders lead to a tiered deck, creating an inviting space for outdoor gatherings & relaxation. Generously sized bedrooms provide comfort for family & guests, including thoughtfully designed master bath. Set on an extremely private lot, this home boasts a “hidden forest” & charming playhouse, along w/enough space to add a pool if desired. Full basement presents potential for customization. Recent upgrades include: new oil tank, AC & boiler. A remarkable seasonal rental history commanding over $100,000 annually during peak season, this home is not just a retreat but also an exceptional investment opportunity! Property also incl. add’l non-buildable lot within Weekapaug Fire District w/exclusive access to private beach & membership to the Weekapaug Yacht Club & Racquet Club. (Tennis & Pickle Ball Courts).
Zillow last checked: 8 hours ago
Listing updated: May 12, 2025 at 02:18pm
Listed by:
Collin Sullivan 617-529-6622,
William Raveis Real Estate
Bought with:
Dottie Nigrelli, REB.0015862
Residential Properties Ltd.
Source: StateWide MLS RI,MLS#: 1381356
Facts & features
Interior
Bedrooms & bathrooms
- Bedrooms: 4
- Bathrooms: 3
- Full bathrooms: 2
- 1/2 bathrooms: 1
Primary bedroom
- Level: Second
- Area: 221 Square Feet
- Dimensions: 17
Bathroom
- Level: Second
- Area: 66 Square Feet
- Dimensions: 11
Bathroom
- Level: First
- Area: 20 Square Feet
- Dimensions: 4
Bathroom
- Level: Second
- Area: 90 Square Feet
- Dimensions: 9
Other
- Level: Second
- Area: 252 Square Feet
- Dimensions: 18
Other
- Level: Second
- Area: 120 Square Feet
- Dimensions: 10
Other
- Level: Second
- Area: 182 Square Feet
- Dimensions: 14
Dining area
- Level: First
- Area: 99 Square Feet
- Dimensions: 11
Dining room
- Level: First
- Area: 156 Square Feet
- Dimensions: 13
Family room
- Level: First
- Area: 320 Square Feet
- Dimensions: 20
Other
- Level: First
- Area: 108 Square Feet
- Dimensions: 9
Other
- Level: First
- Area: 27 Square Feet
- Dimensions: 9
Kitchen
- Level: First
- Area: 117 Square Feet
- Dimensions: 13
Laundry
- Level: First
- Area: 65 Square Feet
- Dimensions: 13
Living room
- Level: First
- Area: 425 Square Feet
- Dimensions: 17
Recreation room
- Level: Lower
- Area: 910 Square Feet
- Dimensions: 35
Storage
- Level: Lower
- Area: 260 Square Feet
- Dimensions: 10
Heating
- Oil, Forced Water
Cooling
- Central Air
Features
- Insulation (Unknown)
- Flooring: Ceramic Tile, Hardwood
- Basement: Full,Interior Entry,Unfinished
- Number of fireplaces: 2
- Fireplace features: Brick
Interior area
- Total structure area: 2,928
- Total interior livable area: 4,224 sqft
- Finished area above ground: 2,928
- Finished area below ground: 1,296
Property
Parking
- Total spaces: 6
- Parking features: Attached, Garage Door Opener
- Attached garage spaces: 2
Features
- Waterfront features: Walk To Water
Lot
- Size: 0.85 Acres
Details
- Parcel number: WESTM144B41LA
- Zoning: Res
- Special conditions: Conventional/Market Value
Construction
Type & style
- Home type: SingleFamily
- Architectural style: Colonial
- Property subtype: Single Family Residence
Materials
- Shingles
- Foundation: Concrete Perimeter
Condition
- New construction: No
- Year built: 1980
Utilities & green energy
- Electric: Circuit Breakers
- Sewer: Septic Tank
- Water: Municipal
Community & neighborhood
Location
- Region: Westerly
- Subdivision: 0085
Price history
| Date | Event | Price |
|---|---|---|
| 5/9/2025 | Sold | $3,000,000+7.6%$710/sqft |
Source: | ||
| 4/9/2025 | Pending sale | $2,788,000$660/sqft |
Source: | ||
| 4/1/2025 | Listed for sale | $2,788,000-6.9%$660/sqft |
Source: | ||
| 12/11/2023 | Listing removed | -- |
Source: | ||
| 11/11/2023 | Price change | $2,995,000-9.1%$709/sqft |
Source: | ||
Public tax history
| Year | Property taxes | Tax assessment |
|---|---|---|
| 2025 | $10,440 -6.7% | $1,468,400 +28.7% |
| 2024 | $11,193 +25.2% | $1,141,000 +22% |
| 2023 | $8,940 | $935,100 |
Find assessor info on the county website
Neighborhood: 02891
Nearby schools
GreatSchools rating
- 6/10Dunn's Corners SchoolGrades: K-4Distance: 1.2 mi
- 6/10Westerly Middle SchoolGrades: 5-8Distance: 1.8 mi
- 6/10Westerly High SchoolGrades: 9-12Distance: 4.2 mi
Get a cash offer in 3 minutes
Find out how much your home could sell for in as little as 3 minutes with a no-obligation cash offer.
Estimated market value$2,229,900
Get a cash offer in 3 minutes
Find out how much your home could sell for in as little as 3 minutes with a no-obligation cash offer.
Estimated market value
$2,229,900
