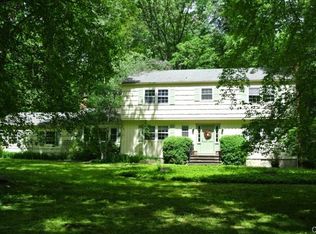Sold for $1,240,000 on 07/14/23
$1,240,000
28 November Trail, Weston, CT 06883
4beds
4,474sqft
Single Family Residence
Built in 1973
2 Acres Lot
$1,468,700 Zestimate®
$277/sqft
$7,918 Estimated rent
Home value
$1,468,700
$1.37M - $1.60M
$7,918/mo
Zestimate® history
Loading...
Owner options
Explore your selling options
What's special
This stunning French Provincial-style property exudes timeless beauty and craftsmanship. Sitting on 2 beautiful acres, and boasting curved roof pitches, powder brick exteriors with copper detailing, tall double windows, insulated windows, an arched entrance with double front doors, slate floor entrance hall, Powder Rm with rare carved sink, plaster walls and ceilings, copper plumbing, oak hardwood floors, and much more, this property is ideal for entertaining. Inside, the Den flows to the Kitchen, Dining Room and Living Room, all with exits to the Patio. Upstairs features the Family Room, 4 bedrooms and 2 baths. Many renovations include the Kitchen remodeled with an open concept, marble baths, a primary bath with radiant flooring, a steam shower, and six custom closets. The basement has also been renovated with a workout area, media room, gym room, laundry room and full bath. With newer roof, gutters and appliances, you can enjoy the beauty of this gem without sacrificing comfort or convenience. This property is located on a desirable cul-de-sac, with a convenient circular driveway. Elaborate plans and design for a Pool, Cabana and Landscaping are included in the purchase of this property, so you won't have to start from scratch. You'll be near top rated schools, scenic hiking trails, LaChat Farm, Weston Town Center and Compo beach rights. It's truly an ideal home for anyone who is looking for the perfect blend of location, amenities, and style. The difference between public records square footage is the lower level renovated living space with heat and air-conditioning including a Full Bath, Recreation Room/Playroom, Media Room, Gym Area and Laundry Rm. Permit in progress. Recreation/Playroom is only staged as bedroom since lack of egress. See attached online Supplements of Septic, Well, Map and Disclosures, Features, Inclusions/Exclusions.
Zillow last checked: 8 hours ago
Listing updated: May 01, 2025 at 04:53pm
Listed by:
Gail Zawacki 203-856-9949,
Coldwell Banker Realty 203-227-8424
Bought with:
Jessica Brookbanks, RES.0795389
Coldwell Banker Realty
Source: Smart MLS,MLS#: 170570888
Facts & features
Interior
Bedrooms & bathrooms
- Bedrooms: 4
- Bathrooms: 4
- Full bathrooms: 3
- 1/2 bathrooms: 1
Primary bedroom
- Features: Full Bath, Hardwood Floor
- Level: Upper
Bedroom
- Features: Hardwood Floor
- Level: Upper
Bedroom
- Features: Hardwood Floor, Walk-In Closet(s)
- Level: Upper
Bedroom
- Level: Upper
Den
- Features: Bookcases, Fireplace, Hardwood Floor
- Level: Main
Dining room
- Features: Hardwood Floor, Sliders
- Level: Main
Family room
- Features: High Ceilings, Bookcases, Full Bath, Hardwood Floor
- Level: Upper
Kitchen
- Features: Bay/Bow Window, Hardwood Floor, Sliders, Tile Floor
- Level: Main
Living room
- Features: Bay/Bow Window, Fireplace, Hardwood Floor, Sliders
- Level: Main
Media room
- Features: Concrete Floor
- Level: Lower
Rec play room
- Features: Concrete Floor, Full Bath
- Level: Lower
Heating
- Baseboard, Hot Water, Zoned, Oil
Cooling
- Central Air, Zoned
Appliances
- Included: Oven/Range, Refrigerator, Freezer, Dishwasher, Washer, Dryer, Water Heater
- Laundry: Lower Level
Features
- Sound System, Entrance Foyer
- Windows: Thermopane Windows
- Basement: Full,Interior Entry
- Attic: Pull Down Stairs,Storage
- Number of fireplaces: 2
Interior area
- Total structure area: 4,474
- Total interior livable area: 4,474 sqft
- Finished area above ground: 3,160
- Finished area below ground: 1,314
Property
Parking
- Total spaces: 2
- Parking features: Attached, Circular Driveway
- Attached garage spaces: 2
- Has uncovered spaces: Yes
Features
- Patio & porch: Patio
- Exterior features: Rain Gutters, Lighting, Underground Sprinkler
- Fencing: Stone,Electric
- Waterfront features: Beach Access
Lot
- Size: 2 Acres
- Features: Cul-De-Sac, Level, Wooded
Details
- Parcel number: 405484
- Zoning: res
Construction
Type & style
- Home type: SingleFamily
- Architectural style: Colonial
- Property subtype: Single Family Residence
Materials
- Brick
- Foundation: Block, Concrete Perimeter
- Roof: Asphalt
Condition
- New construction: No
- Year built: 1973
Utilities & green energy
- Sewer: Septic Tank
- Water: Well
Green energy
- Energy efficient items: Ridge Vents, Windows
Community & neighborhood
Security
- Security features: Security System
Community
- Community features: Golf, Health Club, Library, Park, Playground, Shopping/Mall, Tennis Court(s)
Location
- Region: Weston
Price history
| Date | Event | Price |
|---|---|---|
| 7/14/2023 | Sold | $1,240,000+3.4%$277/sqft |
Source: | ||
| 7/10/2023 | Pending sale | $1,199,000$268/sqft |
Source: | ||
| 6/20/2023 | Contingent | $1,199,000$268/sqft |
Source: | ||
| 5/31/2023 | Listed for sale | $1,199,000+58.3%$268/sqft |
Source: | ||
| 12/6/2013 | Sold | $757,500-5.2%$169/sqft |
Source: | ||
Public tax history
| Year | Property taxes | Tax assessment |
|---|---|---|
| 2025 | $20,762 +1.8% | $868,700 |
| 2024 | $20,388 +33.7% | $868,700 +88.4% |
| 2023 | $15,245 +0.3% | $461,140 |
Find assessor info on the county website
Neighborhood: 06883
Nearby schools
GreatSchools rating
- 9/10Weston Intermediate SchoolGrades: 3-5Distance: 1.2 mi
- 8/10Weston Middle SchoolGrades: 6-8Distance: 0.8 mi
- 10/10Weston High SchoolGrades: 9-12Distance: 0.9 mi
Schools provided by the listing agent
- Elementary: Hurlbutt
- Middle: Weston
- High: Weston
Source: Smart MLS. This data may not be complete. We recommend contacting the local school district to confirm school assignments for this home.

Get pre-qualified for a loan
At Zillow Home Loans, we can pre-qualify you in as little as 5 minutes with no impact to your credit score.An equal housing lender. NMLS #10287.
Sell for more on Zillow
Get a free Zillow Showcase℠ listing and you could sell for .
$1,468,700
2% more+ $29,374
With Zillow Showcase(estimated)
$1,498,074