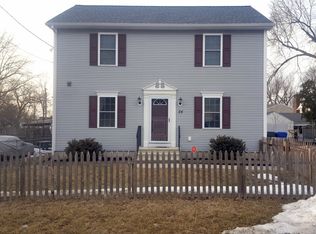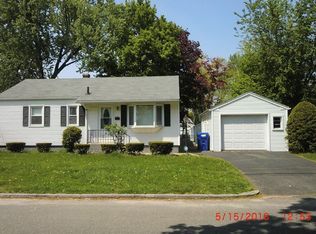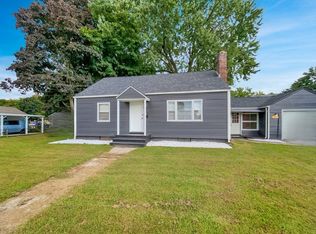Sold for $325,500
$325,500
28 Notre Dame St, Springfield, MA 01104
3beds
1,440sqft
Single Family Residence
Built in 2011
3,999 Square Feet Lot
$332,700 Zestimate®
$226/sqft
$2,416 Estimated rent
Home value
$332,700
$309,000 - $359,000
$2,416/mo
Zestimate® history
Loading...
Owner options
Explore your selling options
What's special
Turn the Key to Home Happiness! Impressive Vinyl Sided Colonial, built in 2011 located in wonderful neighborhood set on a private yard with a vinyl fenced-in backyard. This well-maintained property offers FWA Gas Heat & Central Air w/approximately 1440sqft of comfortable living space. You'll love the stylish kitchen w/many handsome cabinets, modern appliances, large pantry closet, easy care tiled flr is all open to a charming dining rm that flows seamlessly into the large sunfilled livrm w/wood flr w/slider to a relaxing deck & backyd. Also a 1st flr half bath! The 2nd flr boasts a trendy bathrm w/dual sink vanity, 3 generous bedrms all w/plush carpet & roomy closets includes a splendid main bedrm w/bath access! A real bonus is the terrific finished basement provides extra space for entertaining. Enjoy easy access to schools, shopping, parks & major highways, making this a perfect location for commuters. Here is your opportunity to own a move-in-ready home in a desirable neighborhood!
Zillow last checked: 8 hours ago
Listing updated: March 24, 2025 at 02:10pm
Listed by:
Kelley & Katzer Team 413-209-9933,
Kelley & Katzer Real Estate, LLC 413-209-9933,
Jordan Molta 413-977-9674
Bought with:
Equonda Bercy
Executive Real Estate, Inc.
Source: MLS PIN,MLS#: 73332960
Facts & features
Interior
Bedrooms & bathrooms
- Bedrooms: 3
- Bathrooms: 2
- Full bathrooms: 1
- 1/2 bathrooms: 1
Primary bedroom
- Features: Ceiling Fan(s), Closet, Flooring - Wall to Wall Carpet, Lighting - Overhead, Closet - Double
- Level: Second
- Area: 182
- Dimensions: 14 x 13
Bedroom 2
- Features: Ceiling Fan(s), Closet, Flooring - Wall to Wall Carpet, Attic Access, Lighting - Overhead
- Level: Second
- Area: 144
- Dimensions: 12 x 12
Bedroom 3
- Features: Ceiling Fan(s), Closet, Flooring - Wall to Wall Carpet, Lighting - Overhead
- Level: Second
- Area: 168
- Dimensions: 12 x 14
Primary bathroom
- Features: No
Bathroom 1
- Features: Bathroom - Half, Flooring - Stone/Ceramic Tile, Lighting - Pendant
- Level: First
- Area: 30
- Dimensions: 5 x 6
Bathroom 2
- Features: Bathroom - Full, Bathroom - Double Vanity/Sink, Bathroom - Tiled With Tub & Shower, Closet, Lighting - Pendant
- Level: Second
- Area: 110
- Dimensions: 11 x 10
Dining room
- Features: Flooring - Hardwood, Flooring - Wood, Open Floorplan, Lighting - Overhead
- Level: Main,First
- Area: 132
- Dimensions: 12 x 11
Family room
- Features: Flooring - Wall to Wall Carpet, Recessed Lighting
- Level: Basement
- Area: 286
- Dimensions: 22 x 13
Kitchen
- Features: Flooring - Stone/Ceramic Tile, Pantry, Kitchen Island, Cabinets - Upgraded, Open Floorplan, Stainless Steel Appliances, Gas Stove, Lighting - Overhead
- Level: Main,First
- Area: 156
- Dimensions: 13 x 12
Living room
- Features: Ceiling Fan(s), Flooring - Hardwood, Flooring - Wood, Exterior Access, Open Floorplan, Slider
- Level: Main,First
- Area: 299
- Dimensions: 13 x 23
Office
- Features: Flooring - Wall to Wall Carpet, Recessed Lighting
- Level: Basement
- Area: 132
- Dimensions: 11 x 12
Heating
- Forced Air, Natural Gas
Cooling
- Central Air
Appliances
- Included: Gas Water Heater, Water Heater, Disposal, Microwave, ENERGY STAR Qualified Refrigerator, ENERGY STAR Qualified Dryer, ENERGY STAR Qualified Dishwasher, ENERGY STAR Qualified Washer, Range, Oven, Plumbed For Ice Maker
- Laundry: Electric Dryer Hookup, Washer Hookup, Lighting - Overhead, In Basement
Features
- Recessed Lighting, Office, Internet Available - Broadband
- Flooring: Wood, Tile, Carpet, Hardwood, Flooring - Wall to Wall Carpet
- Doors: Storm Door(s)
- Windows: Insulated Windows
- Basement: Full,Partially Finished,Interior Entry,Concrete
- Has fireplace: No
Interior area
- Total structure area: 1,440
- Total interior livable area: 1,440 sqft
- Finished area above ground: 1,440
Property
Parking
- Total spaces: 3
- Parking features: Paved Drive, Off Street, Paved
- Uncovered spaces: 3
Features
- Patio & porch: Deck
- Exterior features: Deck, Rain Gutters, Storage, Sprinkler System, Fenced Yard, Garden
- Fencing: Fenced
Lot
- Size: 3,999 sqft
- Features: Level
Details
- Parcel number: S:09160 P:0005,2598180
- Zoning: R1
Construction
Type & style
- Home type: SingleFamily
- Architectural style: Colonial
- Property subtype: Single Family Residence
Materials
- Frame
- Foundation: Concrete Perimeter
- Roof: Shingle
Condition
- Year built: 2011
Utilities & green energy
- Electric: Circuit Breakers
- Sewer: Public Sewer
- Water: Public
- Utilities for property: for Gas Range, for Electric Dryer, Washer Hookup, Icemaker Connection
Green energy
- Energy efficient items: Thermostat
Community & neighborhood
Community
- Community features: Public Transportation, Shopping, Pool, Tennis Court(s), Park, Walk/Jog Trails, Golf, Medical Facility, Laundromat, Bike Path, Conservation Area, Highway Access, House of Worship, Private School, Public School, T-Station, University
Location
- Region: Springfield
Other
Other facts
- Listing terms: Contract
- Road surface type: Paved
Price history
| Date | Event | Price |
|---|---|---|
| 3/24/2025 | Sold | $325,500+1.8%$226/sqft |
Source: MLS PIN #73332960 Report a problem | ||
| 2/12/2025 | Contingent | $319,900$222/sqft |
Source: MLS PIN #73332960 Report a problem | ||
| 2/6/2025 | Listed for sale | $319,900+39.1%$222/sqft |
Source: MLS PIN #73332960 Report a problem | ||
| 4/21/2020 | Sold | $230,000+0.4%$160/sqft |
Source: Public Record Report a problem | ||
| 3/6/2020 | Pending sale | $229,000$159/sqft |
Source: Coldwell Banker Residential Brokerage - Longmeadow #72624173 Report a problem | ||
Public tax history
| Year | Property taxes | Tax assessment |
|---|---|---|
| 2025 | $4,091 -6.3% | $260,900 -4% |
| 2024 | $4,367 +8.8% | $271,900 +15.5% |
| 2023 | $4,015 +2.8% | $235,500 +13.5% |
Find assessor info on the county website
Neighborhood: East Springfield
Nearby schools
GreatSchools rating
- 5/10Mary O Pottenger Elementary SchoolGrades: PK-5Distance: 0.1 mi
- 3/10The Springfield Renaissance SchoolGrades: 6-12Distance: 0.6 mi
- 3/10Springfield Central High SchoolGrades: 9-12Distance: 1.1 mi
Get pre-qualified for a loan
At Zillow Home Loans, we can pre-qualify you in as little as 5 minutes with no impact to your credit score.An equal housing lender. NMLS #10287.
Sell for more on Zillow
Get a Zillow Showcase℠ listing at no additional cost and you could sell for .
$332,700
2% more+$6,654
With Zillow Showcase(estimated)$339,354


