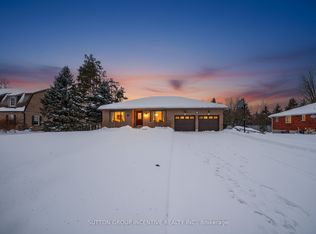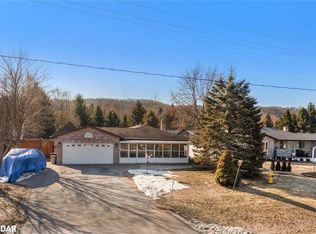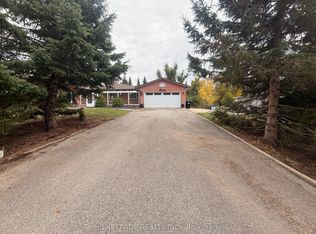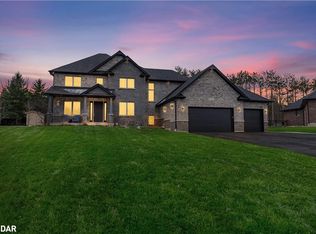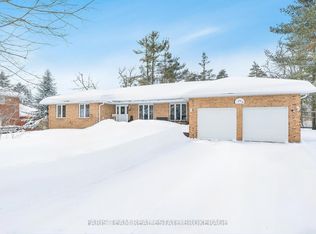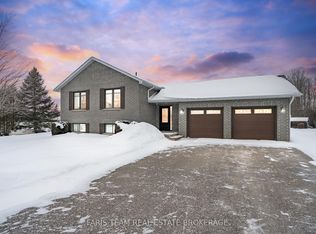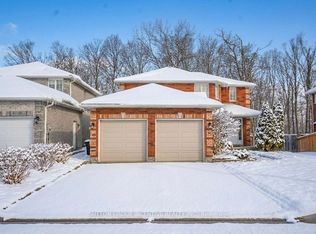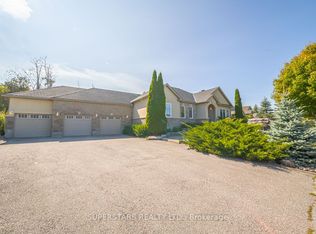Discover the charm of Snow Valley with this stunning all-brick bungalow, where nature, comfort, and style come together. Offering over 3,000 sq. ft of living space on a beautifully landscaped, mature treed lot this home is bound to impress. Inside, Brazilian Cherry hardwood floors lead through the open-concept main level, highlighted by a great room with soaring cathedral ceilings. The kitchen is a showstopper with marble countertops, a matching backsplash, porcelain tile floors, and a seamless walkout to the deck, perfect for outdoor dining and entertaining. The primary suite offers a walk-in closet and ensuite, with two additional bedrooms completing the main floor. The walkout lower level is designed for comfort, featuring a family room with a wood-burning fireplace, expansive windows, and easy access to a patio and hot tub. A fourth bedroom, an additional versatile room with double french doors, and a spa-like bath with marble floors and a jet tub add even more space and flexibility. With walking trails, forests, skiing, and golf just moments away, and Barrie only five minutes down the road, this home combines everyday convenience with four-season enjoyment.
For sale
C$1,099,900
28 Nicholson Cres, Springwater, ON L9X 0G9
4beds
3baths
Single Family Residence
Built in ----
0.44 Acres Lot
$-- Zestimate®
C$--/sqft
C$-- HOA
What's special
- 2 days |
- 7 |
- 0 |
Zillow last checked: 8 hours ago
Listing updated: February 26, 2026 at 10:59am
Listed by:
EXIT REALTY TRUE NORTH
Source: TRREB,MLS®#: S12823964 Originating MLS®#: Toronto Regional Real Estate Board
Originating MLS®#: Toronto Regional Real Estate Board
Facts & features
Interior
Bedrooms & bathrooms
- Bedrooms: 4
- Bathrooms: 3
Primary bedroom
- Level: Main
- Dimensions: 3.55 x 5.03
Bedroom
- Level: Basement
- Dimensions: 3.65 x 4.27
Bedroom
- Level: Main
- Dimensions: 2.74 x 3.12
Bedroom
- Level: Main
- Dimensions: 2.74 x 3.12
Family room
- Level: Basement
- Dimensions: 6.55 x 6.63
Great room
- Level: Main
- Dimensions: 3.43 x 6.02
Kitchen
- Level: Main
- Dimensions: 3.58 x 4.65
Living room
- Level: Main
- Dimensions: 2.9 x 3.35
Office
- Level: Basement
- Dimensions: 8.75 x 17.25
Heating
- Forced Air, Gas
Cooling
- Central Air
Features
- In-Law Capability
- Basement: Finished with Walk-Out,Full
- Has fireplace: Yes
- Fireplace features: Wood Burning
Interior area
- Living area range: 1500-2000 null
Video & virtual tour
Property
Parking
- Total spaces: 8
- Parking features: Private Double, Garage Door Opener
- Has garage: Yes
Features
- Patio & porch: Deck, Patio, Porch
- Exterior features: Landscaped
- Pool features: None
- Has spa: Yes
- Spa features: Hot Tub
Lot
- Size: 0.44 Acres
- Features: Golf, Greenbelt/Conservation, Park, Skiing
Details
- Parcel number: 583560340
Construction
Type & style
- Home type: SingleFamily
- Architectural style: Bungalow
- Property subtype: Single Family Residence
Materials
- Brick
- Foundation: Concrete Block
- Roof: Asphalt Shingle
Utilities & green energy
- Sewer: Septic
Community & HOA
Location
- Region: Springwater
Financial & listing details
- Tax assessed value: C$430,000
- Annual tax amount: C$3,825
- Date on market: 2/26/2026
EXIT REALTY TRUE NORTH
By pressing Contact Agent, you agree that the real estate professional identified above may call/text you about your search, which may involve use of automated means and pre-recorded/artificial voices. You don't need to consent as a condition of buying any property, goods, or services. Message/data rates may apply. You also agree to our Terms of Use. Zillow does not endorse any real estate professionals. We may share information about your recent and future site activity with your agent to help them understand what you're looking for in a home.
Price history
Price history
Price history is unavailable.
Public tax history
Public tax history
Tax history is unavailable.Climate risks
Neighborhood: Snow Valley
Nearby schools
GreatSchools rating
No schools nearby
We couldn't find any schools near this home.
