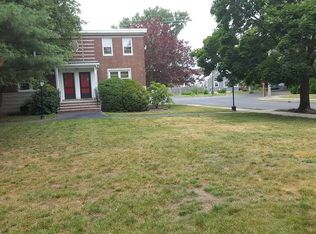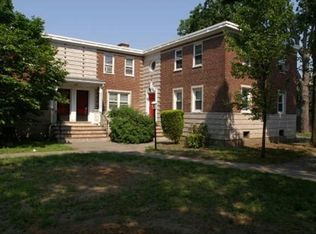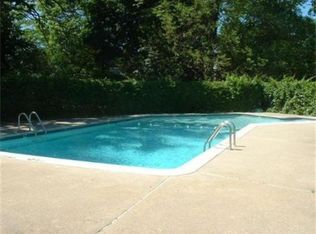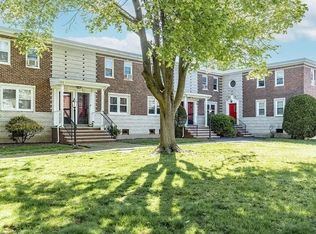Sold for $397,000 on 12/04/23
$397,000
28 Newman Rd, Malden, MA 02148
2beds
685sqft
Condominium, Townhouse
Built in 1955
-- sqft lot
$410,700 Zestimate®
$580/sqft
$2,273 Estimated rent
Home value
$410,700
$390,000 - $431,000
$2,273/mo
Zestimate® history
Loading...
Owner options
Explore your selling options
What's special
WELCOME TO THE VILLAGE GREEN COMPLEX. This bi-level unit is ready for a new owner to enjoy all the UPDATES seller has made. The large living room and separate dining area both with hardwood floors, good size NEWER kitchen has gas range, dishwasher, Quartz countertops, tile floor. The 2nd level has 2 generous bedrooms both with hardwood floors, NEWER full marble tile bathroom. This unit also got upgraded to include an in-unit full size stackable washer & dryer. GREAT STORAGE with your own private 6 X 8 shelved locked space in basement, deeded parking #53. The association is pet friendly, lots of common outdoor space, outdoor pool and tennis courts. This condo is is walking distance to many shops, restaurants and public transportation. REVIEW LOADED UPDATE PAGE
Zillow last checked: 8 hours ago
Listing updated: December 04, 2023 at 02:33pm
Listed by:
The Fuccillo - Felice Real Estate Team 617-510-7063,
William Raveis R.E. & Home Services 781-670-5200
Bought with:
Aditi Jain
Redfin Corp.
Source: MLS PIN,MLS#: 73174359
Facts & features
Interior
Bedrooms & bathrooms
- Bedrooms: 2
- Bathrooms: 1
- Full bathrooms: 1
Primary bedroom
- Features: Closet, Flooring - Hardwood, Lighting - Overhead
- Level: Second
- Area: 154
- Dimensions: 14 x 11
Bedroom 2
- Features: Closet/Cabinets - Custom Built, Flooring - Hardwood, Lighting - Overhead
- Level: Second
- Area: 90
- Dimensions: 10 x 9
Primary bathroom
- Features: No
Bathroom 1
- Features: Bathroom - Full, Bathroom - Tiled With Tub & Shower, Flooring - Stone/Ceramic Tile, Lighting - Overhead
- Level: Second
- Area: 35
- Dimensions: 7 x 5
Dining room
- Features: Ceiling Fan(s), Flooring - Hardwood, Crown Molding
- Level: Main,First
- Area: 90
- Dimensions: 10 x 9
Kitchen
- Features: Flooring - Stone/Ceramic Tile, Countertops - Stone/Granite/Solid, Kitchen Island, Exterior Access, Open Floorplan, Remodeled, Gas Stove, Lighting - Overhead
- Level: Main,First
- Area: 70
- Dimensions: 10 x 7
Living room
- Features: Closet, Flooring - Hardwood, Recessed Lighting, Crown Molding
- Level: Main,First
- Area: 168
- Dimensions: 14 x 12
Heating
- Baseboard, Natural Gas
Cooling
- Window Unit(s), Unit Control
Appliances
- Laundry: Electric Dryer Hookup, Washer Hookup, Second Floor, In Unit
Features
- Closet - Linen, Lighting - Overhead, Center Hall
- Flooring: Tile, Hardwood, Flooring - Hardwood
- Basement: None
- Has fireplace: No
- Common walls with other units/homes: End Unit,Corner
Interior area
- Total structure area: 685
- Total interior livable area: 685 sqft
Property
Parking
- Total spaces: 1
- Parking features: Off Street, Deeded, Paved
- Uncovered spaces: 1
Features
- Entry location: Unit Placement(Upper,Walkout)
- Exterior features: Professional Landscaping, Tennis Court(s)
- Pool features: Association, In Ground
Details
- Parcel number: M:068 B:300 L:00236,594969
- Zoning: ResB
Construction
Type & style
- Home type: Townhouse
- Property subtype: Condominium, Townhouse
Materials
- Frame
- Roof: Shingle
Condition
- Year built: 1955
Utilities & green energy
- Electric: Circuit Breakers
- Sewer: Public Sewer
- Water: Public
- Utilities for property: for Gas Range, for Gas Oven
Community & neighborhood
Community
- Community features: Public Transportation, Shopping, Pool, Tennis Court(s), Park, Public School, T-Station
Location
- Region: Malden
HOA & financial
HOA
- HOA fee: $601 monthly
- Amenities included: Hot Water, Pool, Storage
- Services included: Heat, Water, Sewer, Insurance, Maintenance Structure, Road Maintenance, Maintenance Grounds, Snow Removal, Trash
Price history
| Date | Event | Price |
|---|---|---|
| 12/4/2023 | Sold | $397,000+3.1%$580/sqft |
Source: MLS PIN #73174359 | ||
| 10/31/2023 | Pending sale | $385,000$562/sqft |
Source: | ||
| 10/30/2023 | Contingent | $385,000$562/sqft |
Source: MLS PIN #73174359 | ||
| 10/26/2023 | Listed for sale | $385,000+48.1%$562/sqft |
Source: MLS PIN #73174359 | ||
| 10/16/2017 | Sold | $260,000+4.4%$380/sqft |
Source: Public Record | ||
Public tax history
| Year | Property taxes | Tax assessment |
|---|---|---|
| 2025 | $4,296 +18.2% | $379,500 +22.1% |
| 2024 | $3,634 +5.9% | $310,900 +10.5% |
| 2023 | $3,430 +1.2% | $281,400 +2.6% |
Find assessor info on the county website
Neighborhood: Bellrock
Nearby schools
GreatSchools rating
- 7/10Ferryway SchoolGrades: K-8Distance: 0.6 mi
- 3/10Malden High SchoolGrades: 9-12Distance: 0.8 mi
- 6/10Beebe SchoolGrades: K-8Distance: 0.9 mi
Get a cash offer in 3 minutes
Find out how much your home could sell for in as little as 3 minutes with a no-obligation cash offer.
Estimated market value
$410,700
Get a cash offer in 3 minutes
Find out how much your home could sell for in as little as 3 minutes with a no-obligation cash offer.
Estimated market value
$410,700



