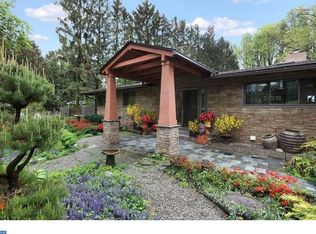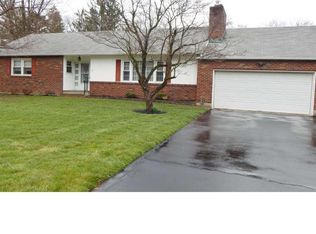Sold for $725,000
$725,000
28 New Rd, Doylestown, PA 18901
5beds
3,076sqft
Single Family Residence
Built in 1961
0.69 Acres Lot
$732,700 Zestimate®
$236/sqft
$4,775 Estimated rent
Home value
$732,700
$681,000 - $784,000
$4,775/mo
Zestimate® history
Loading...
Owner options
Explore your selling options
What's special
Nestled at the end of a peaceful cul-de-sac in the heart of the highly desirable Pebble Hill community, this character-filled 5-bedroom, 4.1-bathroom residence offers timeless charm, abundant natural light, and remarkable versatility—including a private, light-filled first-floor in-law suite. From the moment you arrive, this home captivates with dormer windows, a sprawling front porch, and undeniable curb appeal. Step inside to discover a welcoming open-concept layout enhanced by gleaming hardwood floors, sunlit living spaces, and an inviting nook for keeping the chef company. The kitchen evokes refined cottage style with its crisp white cabinetry, stainless steel appliances, oversized center island, farmhouse sink, and cozy built-in bench seating. Tucked just off the main living area, the sunny in-law suite is a true sanctuary with its own en suite bathroom, closet space, and expansive picture window offering serene views of the backyard—ideal for multigenerational living or extended guest stays. On the lower level, the great room is anchored by a classic brick wood-burning fireplace and framed by large windows that bring the outdoors in. It’s the perfect space for entertaining or unwinding, complemented by a stylish powder room, oversized laundry area with custom maple cabinetry, mechanicals, and additional storage. Upstairs, the spacious primary suite is a peaceful retreat, featuring unique architectural details, updated ceiling fans, and not one but three walk-in closets. The luxurious en suite bath boasts a walk-in tile shower, natural light, and a chic, modern vanity. Three additional generously sized bedrooms, all bathed in natural light and outfitted with ample closet space, share two updated full baths. Step through the sliding glass doors to a fully fenced backyard oasis—ideal for gardeners and outdoor enthusiasts alike. Enjoy raised garden beds, a large shed, and a greenhouse ready for seed-starting. The private patio offers a tranquil space for relaxing, surrounded by nature. Additional features include an oversized two-car garage, a state-of-the-art water filtration system, and a newly installed septic system (2023), providing peace of mind and practical upgrades for modern living. With its rare blend of warmth, space, and flexibility—all in a private and picturesque setting—this home is a must-see in one of Doylestown’s most beloved neighborhoods.
Zillow last checked: 8 hours ago
Listing updated: September 15, 2025 at 06:48am
Listed by:
Sarah Peters 484-459-9944,
EXP Realty, LLC
Bought with:
Brian Collins, RS222340L
EXP Realty, LLC
Source: Bright MLS,MLS#: PABU2097372
Facts & features
Interior
Bedrooms & bathrooms
- Bedrooms: 5
- Bathrooms: 5
- Full bathrooms: 4
- 1/2 bathrooms: 1
- Main level bathrooms: 2
- Main level bedrooms: 1
Primary bedroom
- Level: Upper
- Area: 420 Square Feet
- Dimensions: 28 X 15
Bedroom 2
- Level: Upper
- Area: 144 Square Feet
- Dimensions: 12 X 12
Bedroom 3
- Level: Upper
- Area: 132 Square Feet
- Dimensions: 12 X 11
Bedroom 4
- Level: Upper
- Area: 165 Square Feet
- Dimensions: 15 x 11
Bedroom 5
- Level: Main
- Area: 228 Square Feet
- Dimensions: 19 x 12
Primary bathroom
- Level: Upper
- Area: 104 Square Feet
- Dimensions: 8 x 13
Bathroom 2
- Level: Upper
- Area: 28 Square Feet
- Dimensions: 7 x 4
Bathroom 3
- Level: Upper
- Area: 32 Square Feet
- Dimensions: 4 x 8
Dining room
- Level: Main
- Area: 340 Square Feet
- Dimensions: 13 X 12
Other
- Level: Main
- Area: 48 Square Feet
- Dimensions: 6 x 8
Half bath
- Level: Main
- Area: 42 Square Feet
- Dimensions: 7 x 6
Kitchen
- Features: Kitchen - Electric Cooking, Pantry
- Level: Main
- Area: 357 Square Feet
- Dimensions: 13 X 12
Laundry
- Level: Main
- Area: 169 Square Feet
- Dimensions: 13 x 13
Living room
- Level: Main
- Area: 416 Square Feet
- Dimensions: 18 X 15
Heating
- Heat Pump, Forced Air, Electric
Cooling
- Central Air, Electric
Appliances
- Included: Cooktop, Built-In Range, Disposal, Dishwasher, Dryer, Refrigerator, Stainless Steel Appliance(s), Washer, Water Heater, Double Oven, Water Treat System, Electric Water Heater
- Laundry: Lower Level, Laundry Room
Features
- Primary Bath(s), Butlers Pantry, Ceiling Fan(s), Cathedral Ceiling(s)
- Flooring: Wood, Carpet, Tile/Brick, Stone
- Windows: Bay/Bow, Energy Efficient, Skylight(s), Stain/Lead Glass
- Basement: Full
- Number of fireplaces: 1
- Fireplace features: Brick, Wood Burning
Interior area
- Total structure area: 3,076
- Total interior livable area: 3,076 sqft
- Finished area above ground: 3,076
Property
Parking
- Total spaces: 6
- Parking features: Inside Entrance, Garage Door Opener, Storage, Garage Faces Side, Asphalt, Driveway, Attached, Other
- Attached garage spaces: 2
- Uncovered spaces: 4
Accessibility
- Accessibility features: None
Features
- Levels: Four
- Stories: 4
- Patio & porch: Patio, Porch
- Pool features: None
- Has view: Yes
- View description: Trees/Woods
Lot
- Size: 0.69 Acres
- Dimensions: 125.00 x 242.00
- Features: Level, Open Lot, Front Yard, Rear Yard, SideYard(s), Suburban
Details
- Additional structures: Above Grade
- Parcel number: 09026009
- Zoning: R1
- Zoning description: Residential
- Special conditions: Standard
Construction
Type & style
- Home type: SingleFamily
- Architectural style: Colonial
- Property subtype: Single Family Residence
Materials
- Frame
- Foundation: Brick/Mortar
- Roof: Pitched,Shingle
Condition
- New construction: No
- Year built: 1961
- Major remodel year: 2005
Utilities & green energy
- Electric: 200+ Amp Service
- Sewer: On Site Septic
- Water: Well
Community & neighborhood
Location
- Region: Doylestown
- Subdivision: Pebble Hill Acres
- Municipality: DOYLESTOWN TWP
Other
Other facts
- Listing agreement: Exclusive Right To Sell
- Listing terms: Cash,Conventional,VA Loan
- Ownership: Fee Simple
Price history
| Date | Event | Price |
|---|---|---|
| 9/15/2025 | Sold | $725,000-2%$236/sqft |
Source: | ||
| 8/11/2025 | Contingent | $740,000$241/sqft |
Source: | ||
| 8/7/2025 | Listed for sale | $740,000-1.3%$241/sqft |
Source: | ||
| 7/28/2025 | Contingent | $750,000$244/sqft |
Source: | ||
| 6/19/2025 | Price change | $750,000-6.3%$244/sqft |
Source: | ||
Public tax history
| Year | Property taxes | Tax assessment |
|---|---|---|
| 2025 | $6,968 +2% | $37,140 |
| 2024 | $6,831 +9% | $37,140 |
| 2023 | $6,267 +1.1% | $37,140 |
Find assessor info on the county website
Neighborhood: 18901
Nearby schools
GreatSchools rating
- 9/10Kutz El SchoolGrades: K-6Distance: 1.5 mi
- 6/10Lenape Middle SchoolGrades: 7-9Distance: 2.3 mi
- 10/10Central Bucks High School-WestGrades: 10-12Distance: 2.1 mi
Schools provided by the listing agent
- Elementary: Kutz
- Middle: Lenape
- High: Central Bucks High School West
- District: Central Bucks
Source: Bright MLS. This data may not be complete. We recommend contacting the local school district to confirm school assignments for this home.
Get a cash offer in 3 minutes
Find out how much your home could sell for in as little as 3 minutes with a no-obligation cash offer.
Estimated market value$732,700
Get a cash offer in 3 minutes
Find out how much your home could sell for in as little as 3 minutes with a no-obligation cash offer.
Estimated market value
$732,700

