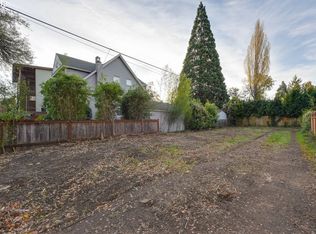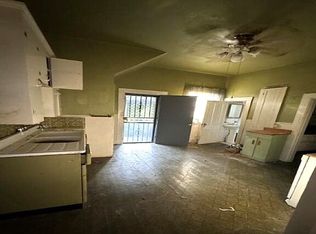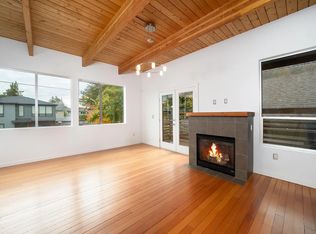Sold
$585,000
28 NE Going St, Portland, OR 97211
3beds
2,045sqft
Residential, Single Family Residence
Built in 1910
2,613.6 Square Feet Lot
$573,900 Zestimate®
$286/sqft
$2,873 Estimated rent
Home value
$573,900
$534,000 - $620,000
$2,873/mo
Zestimate® history
Loading...
Owner options
Explore your selling options
What's special
Classic Portland home on a tree-lined street around the corner from bustling Williams Corridor. Enjoy historic architectural details throughout this beautiful 1910 traditional gem along with modern amenities and updates. Venture out into the neighborhood to enjoy the shopping, restaurants, coffee shops and of course the famously friendly New Seasons grocery down the street. Spacious, light-filled living room & dining and an updated, practical kitchen on the main floor along with full bathroom. Cozy dining room nook for office, reading spot, or more. Follow the meticulous woodwork craftsmanship of the staircase upstairs to a hallway connecting three generous bedrooms and another full bathroom. Endless possibilities in the basement with additional exterior access. Enjoy a private side patio area or watch the neighborhood go by from your covered front porch. EXPLORE the nearby community with WALK SCORE 87 and BIKE SCORE 98! [Home Energy Score = 3. HES Report at https://rpt.greenbuildingregistry.com/hes/OR10196656]
Zillow last checked: 8 hours ago
Listing updated: November 26, 2024 at 07:27am
Listed by:
Josh Hackenjos 503-460-7713,
Keller Williams Realty Professionals
Bought with:
Victoria Wriglesworth, 201213293
Harcourts Real Estate Network Group
Source: RMLS (OR),MLS#: 24350787
Facts & features
Interior
Bedrooms & bathrooms
- Bedrooms: 3
- Bathrooms: 2
- Full bathrooms: 2
- Main level bathrooms: 1
Primary bedroom
- Features: Closet
- Level: Upper
Bedroom 2
- Features: Closet
- Level: Upper
Bedroom 3
- Features: Closet
- Level: Upper
Dining room
- Features: Hardwood Floors, Nook
- Level: Main
Kitchen
- Features: Hardwood Floors, Microwave, Free Standing Range, Free Standing Refrigerator
- Level: Main
Living room
- Features: Bay Window, Fireplace, Hardwood Floors
- Level: Main
Heating
- Forced Air, Fireplace(s)
Cooling
- Central Air
Appliances
- Included: Dishwasher, Free-Standing Range, Free-Standing Refrigerator, Microwave, Washer/Dryer, Electric Water Heater
- Laundry: Laundry Room
Features
- Closet, Nook, Kitchen Island
- Flooring: Hardwood
- Windows: Bay Window(s)
- Basement: Exterior Entry,Full,Partially Finished
- Number of fireplaces: 1
- Fireplace features: Gas
Interior area
- Total structure area: 2,045
- Total interior livable area: 2,045 sqft
Property
Parking
- Total spaces: 1
- Parking features: Driveway, Detached
- Garage spaces: 1
- Has uncovered spaces: Yes
Features
- Stories: 3
- Patio & porch: Porch
- Exterior features: Yard
- Fencing: Fenced
Lot
- Size: 2,613 sqft
- Dimensions: 52.5 x 50
- Features: Level, SqFt 0K to 2999
Details
- Parcel number: R211661
Construction
Type & style
- Home type: SingleFamily
- Architectural style: Traditional
- Property subtype: Residential, Single Family Residence
Materials
- Vinyl Siding
- Foundation: Concrete Perimeter
- Roof: Composition
Condition
- Resale
- New construction: No
- Year built: 1910
Utilities & green energy
- Gas: Gas
- Sewer: Public Sewer
- Water: Public
Community & neighborhood
Location
- Region: Portland
- Subdivision: Williams Corridor / Humboldt
Other
Other facts
- Listing terms: Cash,Conventional,FHA,VA Loan
- Road surface type: Paved
Price history
| Date | Event | Price |
|---|---|---|
| 11/25/2024 | Sold | $585,000-2.3%$286/sqft |
Source: | ||
| 10/4/2024 | Price change | $599,000-2.6%$293/sqft |
Source: | ||
| 9/20/2024 | Price change | $615,000-0.6%$301/sqft |
Source: | ||
| 9/7/2024 | Price change | $619,000-1%$303/sqft |
Source: | ||
| 8/7/2024 | Price change | $625,000-3.1%$306/sqft |
Source: | ||
Public tax history
| Year | Property taxes | Tax assessment |
|---|---|---|
| 2025 | $2,734 +3.7% | $101,470 +3% |
| 2024 | $2,636 +4% | $98,520 +3% |
| 2023 | $2,535 +2.2% | $95,660 +3% |
Find assessor info on the county website
Neighborhood: Humboldt
Nearby schools
GreatSchools rating
- 7/10Boise-Eliot Elementary SchoolGrades: PK-5Distance: 0.7 mi
- 8/10Harriet Tubman Middle SchoolGrades: 6-8Distance: 1.2 mi
- 5/10Jefferson High SchoolGrades: 9-12Distance: 0.5 mi
Schools provided by the listing agent
- Elementary: Boise-Eliot
- Middle: Harriet Tubman
- High: Jefferson,Grant
Source: RMLS (OR). This data may not be complete. We recommend contacting the local school district to confirm school assignments for this home.
Get a cash offer in 3 minutes
Find out how much your home could sell for in as little as 3 minutes with a no-obligation cash offer.
Estimated market value
$573,900
Get a cash offer in 3 minutes
Find out how much your home could sell for in as little as 3 minutes with a no-obligation cash offer.
Estimated market value
$573,900


