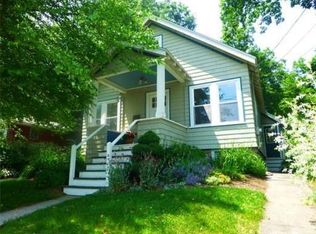First time home buyer or someone looking to downsize. Don't miss out on this lovely home. Many updates include gorgeous kitchen with cherry cabinets and granite countertops. Tile flooring in kitchen-hardwoods throughout remainder of home. Owners added 2 more rooms in basement for additional living space. Ceiling fans in kitchen and bedrooms. Home has A/C!! Walk out to the nice big (partial fenced) back yard from the 3 season porch. Carport large enough for 2 cars. Showing start immediately.....don't miss out! ***Having an issue with my computer. No photo's until I can fix the issue. Sorry.
This property is off market, which means it's not currently listed for sale or rent on Zillow. This may be different from what's available on other websites or public sources.
