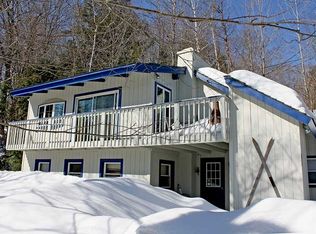Nestled on Okemos North Village Road, this distinctive mountain home is located within close proximity to Okemo Mountains main base lodge and the slopes! This unique home has been custom designed to feature bright open spaces flowing through multiple levels, with high ceilings and abundant windows. The main level presents a stunning floor-to-ceiling stone fireplace, great room with towering ceilings and generous sunlight throughout. A balcony with hot tub off the main living area provides an additional place to relax and enjoy the great outdoors. A private master suite occupies the entire third floor offering quiet seclusion from the remainder of the home. Each bedroom includes an adjoining full bath for maximum convenience and privacy. The lower level features a large family room with wet bar and plentiful space to entertain. The main entrance boasts a ski storage room with ample space for organizing all of your outdoor equipment and more.
This property is off market, which means it's not currently listed for sale or rent on Zillow. This may be different from what's available on other websites or public sources.
