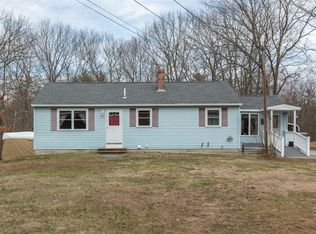Come experience this rural gem! This home has been meticulously renovated by its current owners, and reflects a charm that is hard to find in today's renovated homes. Experience the charm and convenience of the newly installed upscale gourmet kitchen, complete with under-counter lighting, back splash, custom cabinets and drawers, Energy Star appliances, extended granite counters, upscale lighting, and that wonderful center island with tons of storage...perfect for entertaining and every day living! The home's large downstairs master bedroom and ensuite are perfect for first floor living and privacy. The living room's warmth and charm pull you in to its open concept living area....where you're bathed in daylight, as you make your way up the renovated staircase to retreat into one of the three upstairs bedrooms! The home has a nearly new roof, newer insulation/wrapping/siding, generator, custom staircase, hickory flooring, tons of basement space, water softener/filtration/reverse osmosis system, space for many vehicles on the driveway, and a large shed for yard equipment or outdoor gear. This home sits conveniently located to the greater Concord area, easy trips to Hooksett/Manchester areas, or having fun at nearby Bear Brook Park. Run, don't walk! This won't last long.
This property is off market, which means it's not currently listed for sale or rent on Zillow. This may be different from what's available on other websites or public sources.

