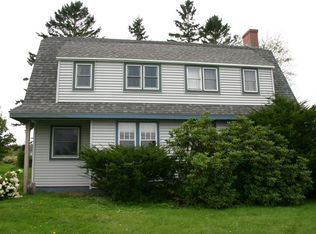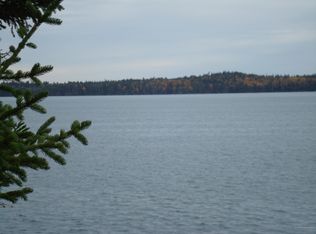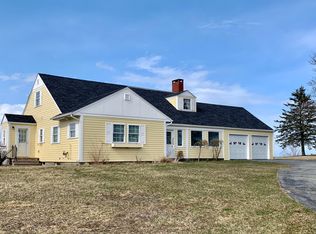Closed
$185,000
28 N Lubec Road, Lubec, ME 04652
2beds
1,518sqft
Single Family Residence
Built in 1940
0.67 Acres Lot
$194,400 Zestimate®
$122/sqft
$1,533 Estimated rent
Home value
$194,400
Estimated sales range
Not available
$1,533/mo
Zestimate® history
Loading...
Owner options
Explore your selling options
What's special
This charming 1940's home is ready to welcome its new owners! Step inside and be greeted by the beautiful refinished hardwood floors that lead you through each room. The first floor boasts a bright and sunny kitchen with ample counter space, a spacious dining room perfect for entertaining, a cozy living room, a small office, laundry facilities, and a convenient bathroom.
Head upstairs to find two bedrooms, including a walkthrough room that could used as a versatile common area or third bedroom, and a newly added bathroom.
Take in the extended water views of Johnsons Bay from the comfort of your own sunroom or step outside and enjoy your .67+/- easy-to-maintain lot, with a private back yard. An oversized one car garage offers plenty of storage or a work shop for projects.
Located just one mile from the charming village of Lubec, you'll have easy access to restaurants, shops, banks, medical facilities, and even Campobello Island - the former home of Franklin D. Roosevelt. Nature lovers will appreciate the proximity to public beaches, hiking trails, and other natural areas within five miles or less.
Zillow last checked: 8 hours ago
Listing updated: January 15, 2025 at 07:11pm
Listed by:
Bold Coast Properties
Bought with:
Due East Real Estate
Source: Maine Listings,MLS#: 1574908
Facts & features
Interior
Bedrooms & bathrooms
- Bedrooms: 2
- Bathrooms: 2
- Full bathrooms: 2
Bedroom 1
- Level: Second
- Area: 169.83 Square Feet
- Dimensions: 11.1 x 15.3
Bedroom 2
- Level: Second
- Area: 251.34 Square Feet
- Dimensions: 11.8 x 21.3
Bonus room
- Level: Second
- Area: 159.58 Square Feet
- Dimensions: 10.1 x 15.8
Dining room
- Level: First
- Area: 145.08 Square Feet
- Dimensions: 12.4 x 11.7
Kitchen
- Level: First
- Area: 178.16 Square Feet
- Dimensions: 13.1 x 13.6
Laundry
- Level: First
- Area: 96.7 Square Feet
- Dimensions: 7.11 x 13.6
Living room
- Level: First
- Area: 259.74 Square Feet
- Dimensions: 22.2 x 11.7
Office
- Level: First
- Area: 108.8 Square Feet
- Dimensions: 8 x 13.6
Sunroom
- Level: First
- Area: 259 Square Feet
- Dimensions: 35 x 7.4
Heating
- Forced Air, Heat Pump
Cooling
- Heat Pump
Appliances
- Included: Dryer, Gas Range, Refrigerator, Washer
Features
- Bathtub, Shower
- Flooring: Vinyl, Wood
- Doors: Storm Door(s)
- Basement: Interior Entry,Full
- Number of fireplaces: 1
Interior area
- Total structure area: 1,518
- Total interior livable area: 1,518 sqft
- Finished area above ground: 1,518
- Finished area below ground: 0
Property
Parking
- Total spaces: 1
- Parking features: Gravel, 1 - 4 Spaces, Detached
- Garage spaces: 1
Features
- Body of water: Johnson Bay
Lot
- Size: 0.67 Acres
- Features: Rural, Level, Open Lot
Details
- Zoning: Residential
Construction
Type & style
- Home type: SingleFamily
- Architectural style: Other
- Property subtype: Single Family Residence
Materials
- Wood Frame, Log Siding, Shingle Siding, Wood Siding
- Roof: Shingle
Condition
- Year built: 1940
Utilities & green energy
- Electric: Circuit Breakers, Generator Hookup
- Sewer: Private Sewer
- Water: Public
Community & neighborhood
Location
- Region: Lubec
Other
Other facts
- Road surface type: Paved
Price history
| Date | Event | Price |
|---|---|---|
| 8/22/2024 | Pending sale | $195,000+5.4%$128/sqft |
Source: | ||
| 8/21/2024 | Sold | $185,000-5.1%$122/sqft |
Source: | ||
| 7/28/2024 | Contingent | $195,000$128/sqft |
Source: | ||
| 7/24/2024 | Price change | $195,000-18.4%$128/sqft |
Source: | ||
| 6/25/2024 | Price change | $239,000-9.8%$157/sqft |
Source: | ||
Public tax history
Tax history is unavailable.
Neighborhood: 04652
Nearby schools
GreatSchools rating
- NALubec Consolidated SchoolGrades: PK-8Distance: 1.7 mi
Get pre-qualified for a loan
At Zillow Home Loans, we can pre-qualify you in as little as 5 minutes with no impact to your credit score.An equal housing lender. NMLS #10287.


