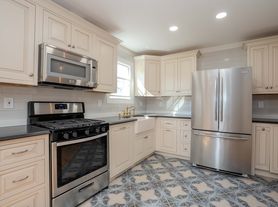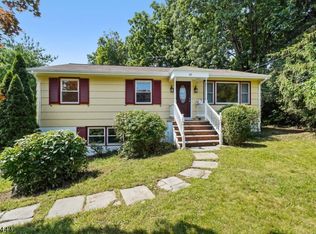Charming and spacious 4-bedroom rental in the heart of Chatham, just one block to downtown and the NYC train! This home features thoughtful updates, large bedrooms, a finished third floor, and a new central A/C system for year-round comfort. The unfinished basement offers great storage, and there's a 1-car detached garage plus a private yard to enjoy. Unbeatable location around the corner from top-rated Chatham schools and all your favorite local spots, including Sorriso Kitchen, The Chatham Sandwich Shop, and Crew. Directly across the street from the path to Library Park, with a playground, public pool, and tons of green space. A rare rental opportunity in a prime location!
Copyright Garden State Multiple Listing Service, L.L.C. All rights reserved. Information is deemed reliable but not guaranteed.
House for rent
$3,900/mo
28 N Hillside Ave, Chatham, NJ 07928
4beds
--sqft
Price may not include required fees and charges.
Singlefamily
Available now
-- Pets
Central air
-- Laundry
3 Parking spaces parking
Steam
What's special
Private yardUnfinished basementFinished third floorThoughtful updatesLarge bedrooms
- 143 days |
- -- |
- -- |
Travel times
Looking to buy when your lease ends?
Consider a first-time homebuyer savings account designed to grow your down payment with up to a 6% match & 3.83% APY.
Facts & features
Interior
Bedrooms & bathrooms
- Bedrooms: 4
- Bathrooms: 1
- Full bathrooms: 1
Rooms
- Room types: Dining Room, Family Room, Office
Heating
- Steam
Cooling
- Central Air
Appliances
- Included: Dishwasher, Microwave, Refrigerator
Features
- Has basement: Yes
Property
Parking
- Total spaces: 3
- Parking features: Covered
- Details: Contact manager
Features
- Exterior features: 1 Car Width, 4 Or More Bedrooms, Asphalt, Basement, Bath Main, Detached, Foyer, Gas Water Heater, Heating system: Steam, Kitchen, Living Room, Lot Features: Residential Area, See Remarks, Range/Oven-Gas, Residential Area, Sewage included in rent, Storage Room, Taxes included in rent
Details
- Parcel number: 0400055000000019
Construction
Type & style
- Home type: SingleFamily
- Property subtype: SingleFamily
Condition
- Year built: 1919
Utilities & green energy
- Utilities for property: Sewage
Community & HOA
Location
- Region: Chatham
Financial & listing details
- Lease term: 12 Months,24 Months,3-5 Years,5 Or More Years
Price history
| Date | Event | Price |
|---|---|---|
| 10/3/2025 | Price change | $3,900-7.1% |
Source: | ||
| 8/27/2025 | Price change | $4,200-6.7% |
Source: | ||
| 7/15/2025 | Price change | $4,500-8.2% |
Source: | ||
| 6/7/2025 | Listed for rent | $4,900 |
Source: | ||
| 1/10/2020 | Sold | $565,000-5.7% |
Source: | ||

