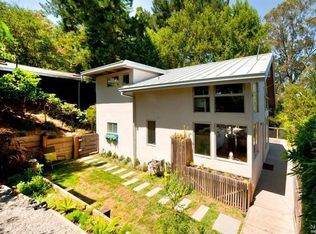Sold for $960,000
$960,000
28 Mountain View Rd, Fairfax, CA 94930
3beds
2baths
--sqft
Single Family Residence
Built in 1958
-- sqft lot
$945,700 Zestimate®
$--/sqft
$5,177 Estimated rent
Home value
$945,700
$842,000 - $1.07M
$5,177/mo
Zestimate® history
Loading...
Owner options
Explore your selling options
What's special
Prepare to be charmed by this Tudor style home in the heart of the vibrant community of Fairfax! Stepping through the front door you are greeted by a bright, open-beamed, cathedral-ceilinged living room with hardwood floors and a cozy wood burning stove. Access to a large deck overlooking greenery is perfect for outdoor dining. The kitchen, with quartz counter tops, is flooded with natural light from a wall of windows and a glass ceiling. Also on the main floor is a bedroom with access to the deck and a large, full bath. The open stairs leads to a loft area and charming bedroom with large skylight. The lower level includes a family room, bedroom with large window, deck, full bath with sunken tub and laundry room. Close to downtown Fairfax with restaurants, shops and seasonal farmer's market and world class trails for hiking and mountain biking!
Zillow last checked: February 15, 2026 at 11:14pm
Source: Engel & Volkers,MLS#: 324004147
Price history
| Date | Event | Price |
|---|---|---|
| 1/3/2025 | Sold | $960,000-3.8% |
Source: Public Record Report a problem | ||
| 12/26/2024 | Pending sale | $998,000 |
Source: | ||
| 12/6/2024 | Contingent | $998,000 |
Source: | ||
| 7/2/2024 | Price change | $998,000-5% |
Source: | ||
| 6/3/2024 | Price change | $1,050,000-4.5% |
Source: | ||
Public tax history
| Year | Property taxes | Tax assessment |
|---|---|---|
| 2025 | $9,727 +3.5% | $515,067 +2% |
| 2024 | $9,394 +1.6% | $504,971 +2% |
| 2023 | $9,246 +1.6% | $495,071 +2% |
Find assessor info on the county website
Neighborhood: 94930
Nearby schools
GreatSchools rating
- 9/10Manor Elementary SchoolGrades: K-5Distance: 0.8 mi
- 8/10White Hill Middle SchoolGrades: 6-8Distance: 1.4 mi
- 9/10Archie Williams High SchoolGrades: 9-12Distance: 1.2 mi
Get pre-qualified for a loan
At Zillow Home Loans, we can pre-qualify you in as little as 5 minutes with no impact to your credit score.An equal housing lender. NMLS #10287.
