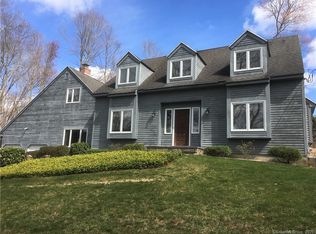Sold for $580,000
$580,000
28 Mountain Brook Road, North Haven, CT 06473
4beds
2,552sqft
Single Family Residence
Built in 1979
1.03 Acres Lot
$604,700 Zestimate®
$227/sqft
$5,688 Estimated rent
Home value
$604,700
$538,000 - $683,000
$5,688/mo
Zestimate® history
Loading...
Owner options
Explore your selling options
What's special
First time offered for sale, this custom designed 4 bedroom colonial style home features an in-ground pool with brand new liner. This fantastic home is situated on an elevated lot which affords panoramic views of Sleeping Giant mountain. The cul-de-sac location provides additional privacy and is convenient to the Town Center. This dwelling features custom details throughout including a brick fireplace with woodbox and built ins in the family room, decorative faux fireplace in the living room, cove and chair rail moldings, etc. The family room sliders provide direct access to the welcoming patio and in ground pool area, whereas the primary bedroom features a newly remodeled bathroom and walk in closet. The dwelling also features newer vinyl siding and roof, rebuilt faux chimney and partial replacement windows. Don't miss your opportunity to own this truly special home!
Zillow last checked: 8 hours ago
Listing updated: March 24, 2025 at 05:42pm
Listed by:
Gary Booker 203-530-9013,
Amodio Booker Realty LLC 203-234-7921,
Cappy Amodio 203-640-0011,
Amodio Booker Realty LLC
Bought with:
Lisa Aranci, RES.0809124
Berkshire Hathaway NE Prop.
Source: Smart MLS,MLS#: 24058107
Facts & features
Interior
Bedrooms & bathrooms
- Bedrooms: 4
- Bathrooms: 3
- Full bathrooms: 2
- 1/2 bathrooms: 1
Primary bedroom
- Features: Full Bath, Walk-In Closet(s), Wall/Wall Carpet
- Level: Upper
- Area: 312.5 Square Feet
- Dimensions: 12.5 x 25
Bedroom
- Features: Wall/Wall Carpet
- Level: Upper
- Area: 155.25 Square Feet
- Dimensions: 11.5 x 13.5
Bedroom
- Features: Wall/Wall Carpet
- Level: Upper
- Area: 115 Square Feet
- Dimensions: 11.5 x 10
Bedroom
- Features: Wall/Wall Carpet
- Level: Upper
- Area: 125 Square Feet
- Dimensions: 12.5 x 10
Bathroom
- Features: Double-Sink, Tile Floor
- Level: Upper
- Area: 71.5 Square Feet
- Dimensions: 5.5 x 13
Bathroom
- Features: Tile Floor
- Level: Main
- Area: 27.5 Square Feet
- Dimensions: 5.5 x 5
Dining room
- Features: Wall/Wall Carpet
- Level: Main
- Area: 168.75 Square Feet
- Dimensions: 12.5 x 13.5
Family room
- Features: Fireplace, Sliders, Wall/Wall Carpet
- Level: Main
- Area: 333.25 Square Feet
- Dimensions: 15.5 x 21.5
Kitchen
- Features: Ceiling Fan(s), Double-Sink, Eating Space, Kitchen Island, Pantry, Hardwood Floor
- Level: Main
- Area: 236.25 Square Feet
- Dimensions: 13.5 x 17.5
Living room
- Features: Wall/Wall Carpet
- Level: Main
- Area: 337.5 Square Feet
- Dimensions: 13.5 x 25
Heating
- Heat Pump, Electric
Cooling
- Central Air
Appliances
- Included: Electric Cooktop, Oven/Range, Microwave, Range Hood, Refrigerator, Dishwasher, Wine Cooler, Electric Water Heater, Water Heater
- Laundry: Main Level
Features
- Wired for Data, Entrance Foyer
- Doors: Storm Door(s), French Doors
- Windows: Thermopane Windows
- Basement: Full
- Attic: Pull Down Stairs
- Number of fireplaces: 1
- Fireplace features: Insert
Interior area
- Total structure area: 2,552
- Total interior livable area: 2,552 sqft
- Finished area above ground: 2,552
- Finished area below ground: 0
Property
Parking
- Total spaces: 2
- Parking features: Attached, Garage Door Opener
- Attached garage spaces: 2
Features
- Patio & porch: Porch, Patio
- Exterior features: Rain Gutters
- Has private pool: Yes
- Pool features: In Ground
- Fencing: Partial
Lot
- Size: 1.03 Acres
- Features: Subdivided, Wooded, Dry, Cul-De-Sac, Rolling Slope
Details
- Additional structures: Shed(s)
- Parcel number: 2014381
- Zoning: R40
Construction
Type & style
- Home type: SingleFamily
- Architectural style: Colonial
- Property subtype: Single Family Residence
Materials
- Vinyl Siding, Brick
- Foundation: Concrete Perimeter
- Roof: Asphalt
Condition
- New construction: No
- Year built: 1979
Utilities & green energy
- Sewer: Septic Tank
- Water: Public
- Utilities for property: Underground Utilities
Green energy
- Energy efficient items: Doors, Windows
Community & neighborhood
Security
- Security features: Security System
Community
- Community features: Medical Facilities, Private School(s), Public Rec Facilities, Shopping/Mall
Location
- Region: North Haven
Price history
| Date | Event | Price |
|---|---|---|
| 3/24/2025 | Sold | $580,000-7.2%$227/sqft |
Source: | ||
| 1/8/2025 | Price change | $624,900-3.8%$245/sqft |
Source: | ||
| 11/15/2024 | Listed for sale | $649,900$255/sqft |
Source: | ||
Public tax history
| Year | Property taxes | Tax assessment |
|---|---|---|
| 2025 | $10,923 +11.5% | $370,790 +31.1% |
| 2024 | $9,797 +6.1% | $282,820 |
| 2023 | $9,234 +6.3% | $282,820 |
Find assessor info on the county website
Neighborhood: 06473
Nearby schools
GreatSchools rating
- 9/10Green Acres Elementary SchoolGrades: PK-5Distance: 1.1 mi
- 6/10North Haven Middle SchoolGrades: 6-8Distance: 3.2 mi
- 7/10North Haven High SchoolGrades: 9-12Distance: 3.3 mi
Get pre-qualified for a loan
At Zillow Home Loans, we can pre-qualify you in as little as 5 minutes with no impact to your credit score.An equal housing lender. NMLS #10287.
Sell for more on Zillow
Get a Zillow Showcase℠ listing at no additional cost and you could sell for .
$604,700
2% more+$12,094
With Zillow Showcase(estimated)$616,794
