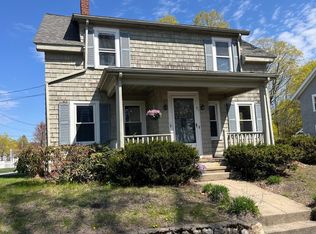Commuters dream ! Lovingly maintained spacious Federal style home with character and detail. Featuring large rooms, high ceilings, over sized windows, beautiful maple & wide pine floors and low maintenance vinyl siding.The first floor features a foyer, living room, dining room with a china cabinet and an eat in kitchen with access to a nice side porch. The second floor offers 4 good sized bedrooms, a full bath and a second floor foyer. This property location has much to offer ~ close to down town, commuter rail, library and highways. Approximate age of u[dates: Front steps May 2020 ~ Direct vent heating system 7 years~ Hot water tank 10 years ~ Vinyl siding, Harvey replacement windows and Rubber roof completed during sellers ownership
This property is off market, which means it's not currently listed for sale or rent on Zillow. This may be different from what's available on other websites or public sources.
