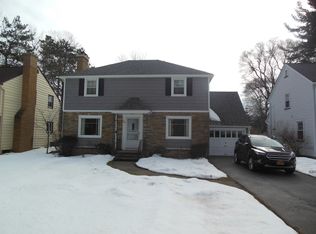Closed
$226,000
28 Mount Airy Dr, Rochester, NY 14617
3beds
1,288sqft
Single Family Residence
Built in 1946
10,018.8 Square Feet Lot
$279,000 Zestimate®
$175/sqft
$2,412 Estimated rent
Maximize your home sale
Get more eyes on your listing so you can sell faster and for more.
Home value
$279,000
$257,000 - $301,000
$2,412/mo
Zestimate® history
Loading...
Owner options
Explore your selling options
What's special
Don't miss this beautifully updated colonial, and expect to be impressed with the impeccable condition. The location on this pretty, tree-lined street and great curb appeal are just the beginning. The spotless interior features bright and spacious rooms w/ hardwood floors through-out. Welcome your guests in the spacious entrance foyer w/ arched doorway to dining room. New Thermal pane windows through-out are sure to please. The elegant living room features a woodburning fireplace and French door to the enclosed porch. Open dining room to the well designed, modern kitchen w/ breakfast bar and granite counters. Major appliances are included. The second floor is just as lovely with 3 bedrooms and a beautifully remodeled bath with skylight. This home is tastefully decorated and move in ready. Maintenance has been impeccable. The full basement includes a laundry area (Washer and Dryer remain) and great storage space. Sit back on the deck and enjoy the view of the back yard oasis. Mature landscaping provides privacy and enhances the setting.Showings start Friday after 1PM and offers are negotiated on Monday 8.21. after 1PM. Call today and become the next owner of this Shiny Penny!
Zillow last checked: 8 hours ago
Listing updated: October 11, 2023 at 06:19am
Listed by:
Silvia M. Deutsch 585-389-1084,
RE/MAX Realty Group
Bought with:
Sylvia Bauer, 10401295702
Howard Hanna
Source: NYSAMLSs,MLS#: R1490827 Originating MLS: Rochester
Originating MLS: Rochester
Facts & features
Interior
Bedrooms & bathrooms
- Bedrooms: 3
- Bathrooms: 2
- Full bathrooms: 1
- 1/2 bathrooms: 1
- Main level bathrooms: 1
Heating
- Gas, Forced Air
Cooling
- Central Air
Appliances
- Included: Dryer, Dishwasher, Exhaust Fan, Disposal, Gas Oven, Gas Range, Gas Water Heater, Microwave, Refrigerator, Range Hood, Washer
- Laundry: In Basement
Features
- Breakfast Bar, Ceiling Fan(s), Separate/Formal Dining Room, Entrance Foyer, Separate/Formal Living Room, Granite Counters, Skylights, Programmable Thermostat
- Flooring: Ceramic Tile, Hardwood, Varies
- Windows: Skylight(s), Thermal Windows
- Basement: Full
- Number of fireplaces: 1
Interior area
- Total structure area: 1,288
- Total interior livable area: 1,288 sqft
Property
Parking
- Total spaces: 1
- Parking features: Detached, Garage
- Garage spaces: 1
Features
- Levels: Two
- Stories: 2
- Patio & porch: Deck, Enclosed, Porch
- Exterior features: Blacktop Driveway, Deck, Fence, Private Yard, See Remarks
- Fencing: Partial
Lot
- Size: 10,018 sqft
- Dimensions: 53 x 191
- Features: Rectangular, Rectangular Lot, Residential Lot
Details
- Parcel number: 2634000611400002003000
- Special conditions: Standard
Construction
Type & style
- Home type: SingleFamily
- Architectural style: Colonial,Two Story
- Property subtype: Single Family Residence
Materials
- Vinyl Siding, Copper Plumbing
- Foundation: Block
- Roof: Asphalt
Condition
- Resale
- Year built: 1946
Utilities & green energy
- Electric: Circuit Breakers
- Sewer: Septic Tank
- Water: Connected, Public
- Utilities for property: High Speed Internet Available, Water Connected
Community & neighborhood
Location
- Region: Rochester
- Subdivision: William P Bescher
Other
Other facts
- Listing terms: Cash,Conventional,FHA,VA Loan
Price history
| Date | Event | Price |
|---|---|---|
| 10/4/2023 | Sold | $226,000+13.1%$175/sqft |
Source: | ||
| 8/22/2023 | Pending sale | $199,900$155/sqft |
Source: | ||
| 8/17/2023 | Listed for sale | $199,900+101.9%$155/sqft |
Source: | ||
| 11/24/1998 | Sold | $99,000$77/sqft |
Source: Public Record Report a problem | ||
Public tax history
Tax history is unavailable.
Find assessor info on the county website
Neighborhood: 14617
Nearby schools
GreatSchools rating
- 8/10Seneca SchoolGrades: K-3Distance: 0.3 mi
- 6/10Dake Junior High SchoolGrades: 7-8Distance: 1.2 mi
- 8/10Irondequoit High SchoolGrades: 9-12Distance: 1.2 mi
Schools provided by the listing agent
- District: West Irondequoit
Source: NYSAMLSs. This data may not be complete. We recommend contacting the local school district to confirm school assignments for this home.
