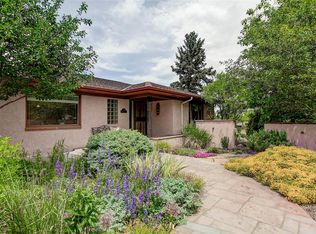Sold for $1,100,000
$1,100,000
28 Morningside Dr, Wheat Ridge, CO 80215
4beds
3,352sqft
Single Family Residence
Built in 1959
0.43 Acres Lot
$1,334,400 Zestimate®
$328/sqft
$4,841 Estimated rent
Home value
$1,334,400
$1.20M - $1.51M
$4,841/mo
Zestimate® history
Loading...
Owner options
Explore your selling options
What's special
Perched on a small raised bluff, this delightful home welcomes you with breathtaking mountain views, thoughtfully updated and well-maintained. The front of the house is graced with a beautiful porch, complete with a swing, where you can relax and soak in the sunset views. The main floor offers a harmonious blend of comfort and style, featuring a spacious primary suite with an en-suite 3/4 bath and picturesque mountain vistas. The additional bedroom enjoys tranquil backyard views, while the full hall bath offers convenience. The expansive living room is a highlight, showcasing a bay window, a stone and wood cabinet fireplace wall with entertainment center, making it the perfect space for relaxation and gatherings. Adjacent to the living room, the dining area overlooks the backyard and connects seamlessly to the updated kitchen, which boasts new appliances, an eat-in nook, and a built-in breakfront. Completing the main floor is a versatile sunroom with a potbelly stove and ample built-in storage, offering a cozy retreat. The basement, ripe with potential, includes a large cedar closet with shelving, a generous living area with an egress window, two non-conforming bedrooms, 3/4 bath, two small rooms perfect for crafting, workout, or storage, and a spacious utility room equipped with abundant storage and two workbenches. The backyard is a true oasis, featuring a massive covered deck and a porch swing, perfect for enjoying the serene surroundings. A second seating area, nestled among trees in the raised back corner, offers stunning mountain views and a sense of privacy. The outdoor space is further enhanced by thoughtfully planted vegetation and flowers, a two-story workshop with electricity, AC, and heat, a small utility shed, and a charming water feature. The property also includes a two-car garage and a carport with a garage door, providing ample parking. Easy access to I-70 makes the mountains and city a quick drive, close to parks, open space, shopping and dining.
Zillow last checked: 8 hours ago
Listing updated: November 15, 2025 at 03:16am
Listed by:
Les Pfenning 3034436161,
LIV Sotheby's Intl Realty
Bought with:
Non-IRES Agent
Non-IRES
Source: IRES,MLS#: 1015558
Facts & features
Interior
Bedrooms & bathrooms
- Bedrooms: 4
- Bathrooms: 3
- Full bathrooms: 1
- 3/4 bathrooms: 2
- Main level bathrooms: 2
Primary bedroom
- Description: Carpet
- Level: Main
- Area: 165 Square Feet
- Dimensions: 15 x 11
Bedroom 2
- Level: Main
- Area: 195 Square Feet
- Dimensions: 13 x 15
Bedroom 3
- Level: Basement
- Area: 132 Square Feet
- Dimensions: 11 x 12
Bedroom 4
- Level: Basement
- Area: 220 Square Feet
- Dimensions: 20 x 11
Dining room
- Level: Main
- Area: 110 Square Feet
- Dimensions: 11 x 10
Family room
- Level: Basement
- Area: 196 Square Feet
- Dimensions: 14 x 14
Kitchen
- Description: Hardwood
- Level: Main
- Area: 312 Square Feet
- Dimensions: 12 x 26
Laundry
- Level: Basement
- Area: 30 Square Feet
- Dimensions: 5 x 6
Living room
- Level: Main
- Area: 408 Square Feet
- Dimensions: 17 x 24
Heating
- Forced Air
Cooling
- Evaporative Cooling
Appliances
- Included: Electric Range, Dishwasher, Refrigerator, Washer, Dryer, Disposal
Features
- Basement: Partial,Full
Interior area
- Total structure area: 3,352
- Total interior livable area: 3,352 sqft
- Finished area above ground: 1,852
- Finished area below ground: 1,500
Property
Parking
- Total spaces: 2
- Parking features: Garage - Attached
- Attached garage spaces: 2
- Details: Attached
Features
- Levels: One
- Stories: 1
Lot
- Size: 0.43 Acres
Details
- Parcel number: 048352
- Zoning: Res
- Special conditions: Other Owner
Construction
Type & style
- Home type: SingleFamily
- Property subtype: Single Family Residence
Materials
- Brick, Block
- Roof: Metal
Condition
- New construction: No
- Year built: 1959
Utilities & green energy
- Sewer: Public Sewer
- Water: City
- Utilities for property: Electricity Available
Community & neighborhood
Location
- Region: Wheat Ridge
- Subdivision: Paramount Heights
Other
Other facts
- Listing terms: Cash,Conventional
Price history
| Date | Event | Price |
|---|---|---|
| 11/15/2024 | Sold | $1,100,000+0.1%$328/sqft |
Source: | ||
| 10/17/2024 | Pending sale | $1,099,000$328/sqft |
Source: | ||
| 10/12/2024 | Price change | $1,099,000-7.6%$328/sqft |
Source: | ||
| 8/22/2024 | Price change | $1,190,000-14.4%$355/sqft |
Source: | ||
| 8/1/2024 | Listed for sale | $1,390,000$415/sqft |
Source: | ||
Public tax history
| Year | Property taxes | Tax assessment |
|---|---|---|
| 2024 | $4,519 +30.5% | $55,385 |
| 2023 | $3,462 -0.8% | $55,385 +27.6% |
| 2022 | $3,489 +8.8% | $43,389 -2.8% |
Find assessor info on the county website
Neighborhood: 80215
Nearby schools
GreatSchools rating
- 9/10Stober Elementary SchoolGrades: K-5Distance: 1.1 mi
- 5/10Everitt Middle SchoolGrades: 6-8Distance: 1 mi
- 7/10Wheat Ridge High SchoolGrades: 9-12Distance: 0.6 mi
Schools provided by the listing agent
- Elementary: Vivian
- Middle: Everitt
- High: Wheat Ridge
Source: IRES. This data may not be complete. We recommend contacting the local school district to confirm school assignments for this home.
Get a cash offer in 3 minutes
Find out how much your home could sell for in as little as 3 minutes with a no-obligation cash offer.
Estimated market value$1,334,400
Get a cash offer in 3 minutes
Find out how much your home could sell for in as little as 3 minutes with a no-obligation cash offer.
Estimated market value
$1,334,400
