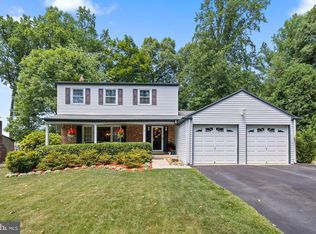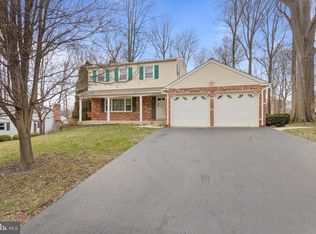This detached four bedroom 2.5 bath Colonial home with two-car garage is located in one of the most desirable areas of Aston Township, Pa. The beautiful country-like location makes this above- grade finished 2,138 square foot home [public records] with full basement a home that will provide you with maximum space and complete privacy. If you are looking for the home that you can magically transform into a delight to the eye than this brick and vinyl siding home is for you. The attractive full- front covered porch leads to the entrance foyer. Continuing on the first floor you will find a formal living room, dining room, Eat-in-Kitchen,a19'x15' family room with full brick f/p, laundry room with outside entrance and powder room. Off the laundry room there is a hall exit door leading to the two-car garage. Second floor has four bedrooms, primary with full bath and a double vanity hall bath. Adding to the amenities of this home on a 0.3470 acre level lot [15,246] sq. ft. is the enclosed rear porch, off street parking for four cars and useful rear yard storage shed. Call today for your private showing.
This property is off market, which means it's not currently listed for sale or rent on Zillow. This may be different from what's available on other websites or public sources.


