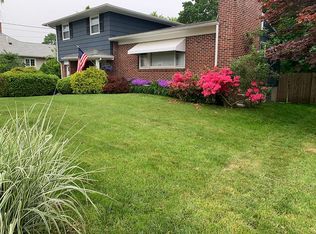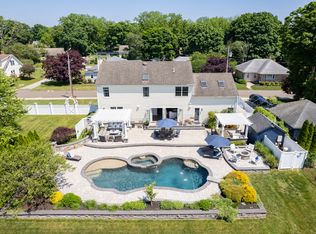Enjoy easy one-floor living on a quiet cul-de-sac that offers both a fabulous indoor and outdoor lifestyle! This well maintained up to date ranch is replete with 4 season room, in ground pool, multi-level patios, & fire pit. The professional landscaping is beautiful while also providing privacy. Just steps from the front door are peaceful views of river and sound flanked by the verdant marsh. Hear the song of countless Purple Martins where a sanctuary is maintained for theses wonderful migratory birds. As you enter the home your eyes are drawn to the wonderful river stone gas fireplace flanked by wedge wood blue built-in book cases. Crown moldings are part of the period detail that include door trim and a 3-panel translucent glass panel master bedroom door and gleaming fir wood floors. The kitchen will please most foodies noting its efficient layout & professional appliances which include a pot filler, Capital 5-burner gas range, European high CFM exhaust hood, Fisher Paykel Dish Drawers and Samsung's flagship saloon door stainless refrigerator. Beautiful quartz counters and glass tile backsplach round out this chef's kitchen. The kitchen connects the dining room and the 4-season room which enjoy the privacy and view of rear yard, pool and hot tub. The finished lower level offers plank style tile floors, a nice lighting design, wet bar and wine cooler within built-in shaker style cabinetry. Don't miss the opportunity to own this turn-key one of a kind home!
This property is off market, which means it's not currently listed for sale or rent on Zillow. This may be different from what's available on other websites or public sources.


