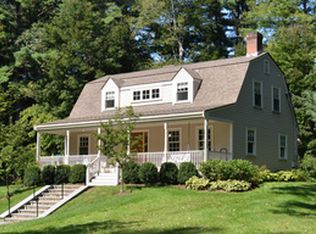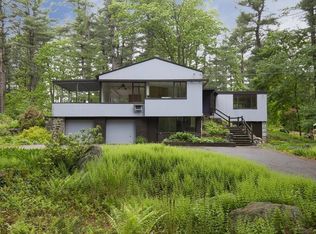MUST SEE FOR DEVELOPERS, CUSTOM BUILDERS AND THOSE LOOKING TO REMODEL! Fabulous location in a popular neighborhood that is walkable to Hastings train station, this central entry colonial on a large, flat lot offers boundless potential for builders or those looking to remodel. The first floor is comprised of a spacious, eat-in kitchen that is accessed via a mudroom with adjacent laundry room, dining room with wainscoting and built-in cabinet, powder room, front to back living room with fireplace, built-ins and access to a screened-in porch. Upstairs, the master suite, with windows on 2 sides, includes a shower room, closets, storage under the eaves and walk up attic. There are 3 further bedrooms of generous proportions and one family bathroom. All floors, with the possible exception of the kitchen are wood and there is the potential to create a large open floor plan on the first floor. An attached 2-car garage completes this charming home.
This property is off market, which means it's not currently listed for sale or rent on Zillow. This may be different from what's available on other websites or public sources.

