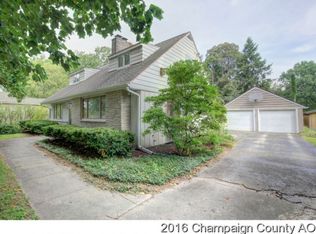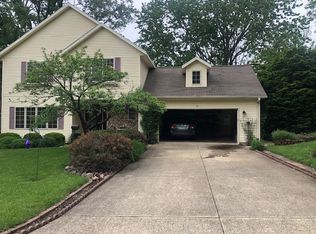Closed
$225,000
28 Montclair Rd, Urbana, IL 61801
3beds
1,337sqft
Single Family Residence
Built in 1951
9,590 Square Feet Lot
$233,400 Zestimate®
$168/sqft
$1,625 Estimated rent
Home value
$233,400
$210,000 - $261,000
$1,625/mo
Zestimate® history
Loading...
Owner options
Explore your selling options
What's special
Discover this beautifully updated 3-bedroom, 1-bathroom home with so much to offer. Step inside to a bright, open-concept living and dining area, highlighted by floor-to-ceiling windows and a stunning painted brick fireplace that adds charm and warmth. The kitchen boasts crisp white cabinets and sleek stainless steel appliances, creating a fresh, modern look. Downstairs, a spacious partially finished basement offers endless possibilities with a generous living area, a bonus room that can be used as a bedroom, ample storage, and a versatile rec room. There's also an additional space that could be converted into a second bathroom, adding even more value. An attached 2-car garage provides convenience, while the backyard is perfect for relaxation and entertaining, featuring a charming covered concrete patio and large yard with plenty of room to play or garden. Located just minutes from the University of Illinois campus, this home is a must-see!
Zillow last checked: 8 hours ago
Listing updated: January 20, 2025 at 12:01am
Listing courtesy of:
Jennifer McClellan 217-841-8861,
KELLER WILLIAMS-TREC
Bought with:
Joe Zalabak, ABR
KELLER WILLIAMS-TREC
Source: MRED as distributed by MLS GRID,MLS#: 12196400
Facts & features
Interior
Bedrooms & bathrooms
- Bedrooms: 3
- Bathrooms: 1
- Full bathrooms: 1
Primary bedroom
- Features: Flooring (Hardwood)
- Level: Main
- Area: 168 Square Feet
- Dimensions: 14X12
Bedroom 2
- Features: Flooring (Hardwood)
- Level: Main
- Area: 120 Square Feet
- Dimensions: 12X10
Bedroom 3
- Features: Flooring (Hardwood)
- Level: Main
- Area: 99 Square Feet
- Dimensions: 11X9
Dining room
- Features: Flooring (Hardwood)
- Level: Main
- Area: 117 Square Feet
- Dimensions: 13X9
Family room
- Features: Flooring (Vinyl)
- Level: Basement
- Area: 629 Square Feet
- Dimensions: 17X37
Kitchen
- Features: Kitchen (Eating Area-Table Space), Flooring (Vinyl)
- Level: Main
- Area: 100 Square Feet
- Dimensions: 10X10
Laundry
- Features: Flooring (Vinyl)
- Level: Basement
- Area: 210 Square Feet
- Dimensions: 14X15
Living room
- Features: Flooring (Hardwood)
- Level: Main
- Area: 255 Square Feet
- Dimensions: 17X15
Recreation room
- Level: Basement
- Area: 187 Square Feet
- Dimensions: 11X17
Heating
- Natural Gas, Steam
Cooling
- Central Air
Appliances
- Included: Double Oven, Microwave, Dishwasher, Refrigerator, Washer, Dryer
Features
- 1st Floor Bedroom, 1st Floor Full Bath, Open Floorplan, Dining Combo
- Flooring: Wood
- Basement: Partially Finished,Full
- Number of fireplaces: 1
- Fireplace features: Wood Burning, Living Room
Interior area
- Total structure area: 2,590
- Total interior livable area: 1,337 sqft
- Finished area below ground: 837
Property
Parking
- Total spaces: 2
- Parking features: Concrete, Garage Door Opener, On Site, Garage Owned, Attached, Garage
- Attached garage spaces: 2
- Has uncovered spaces: Yes
Accessibility
- Accessibility features: No Disability Access
Features
- Stories: 1
Lot
- Size: 9,590 sqft
- Dimensions: 70X137
Details
- Parcel number: 932120203024
- Special conditions: None
Construction
Type & style
- Home type: SingleFamily
- Property subtype: Single Family Residence
Materials
- Vinyl Siding
- Roof: Asphalt
Condition
- New construction: No
- Year built: 1951
Utilities & green energy
- Sewer: Public Sewer
- Water: Public
Community & neighborhood
Location
- Region: Urbana
Other
Other facts
- Listing terms: FHA
- Ownership: Fee Simple
Price history
| Date | Event | Price |
|---|---|---|
| 1/15/2025 | Sold | $225,000$168/sqft |
Source: | ||
| 11/29/2024 | Contingent | $225,000$168/sqft |
Source: | ||
| 11/14/2024 | Price change | $225,000-4.3%$168/sqft |
Source: | ||
| 11/6/2024 | Listed for sale | $235,000+34.3%$176/sqft |
Source: | ||
| 4/26/2021 | Sold | $175,000$131/sqft |
Source: | ||
Public tax history
| Year | Property taxes | Tax assessment |
|---|---|---|
| 2024 | -- | $74,210 +9.6% |
| 2023 | -- | $67,710 +8.6% |
| 2022 | $6,099 +8.4% | $62,350 +7.3% |
Find assessor info on the county website
Neighborhood: 61801
Nearby schools
GreatSchools rating
- 5/10Leal Elementary SchoolGrades: K-5Distance: 0.9 mi
- 1/10Urbana Middle SchoolGrades: 6-8Distance: 0.6 mi
- 3/10Urbana High SchoolGrades: 9-12Distance: 0.6 mi
Schools provided by the listing agent
- Elementary: Wiley Elementary School
- Middle: Urbana Middle School
- High: Urbana High School
- District: 116
Source: MRED as distributed by MLS GRID. This data may not be complete. We recommend contacting the local school district to confirm school assignments for this home.

Get pre-qualified for a loan
At Zillow Home Loans, we can pre-qualify you in as little as 5 minutes with no impact to your credit score.An equal housing lender. NMLS #10287.

