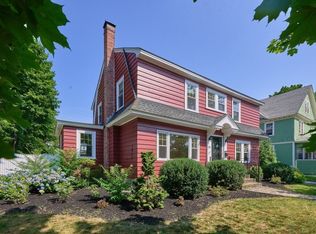RARE FIND! CUSTOM BUILT CRAFTSMAN HOME.-For the last half century the owners have METICULOUSLY maintained the character of this Craftsman home. The hand crafted quality is evident in the natural walnut French doors, moldings and hardwoods floors. The home features unique canvas ceilings on the first floor. There is a window seat in the fireplace living room, while the dining room's stunning built in china closet will display your treasures. Nearly every room surprises with built ins. The living room and dining windows are dressed in custom wooden blinds. The kitchen, although peppered with updates, still preserves the charm of the period with original custom cabinetry and brass ware. Located a few blocks from Midland and Doherty; the kids can walk to school. No more car pooling! MOVE IN READY!
This property is off market, which means it's not currently listed for sale or rent on Zillow. This may be different from what's available on other websites or public sources.
