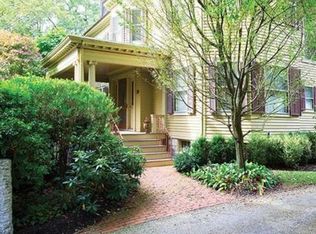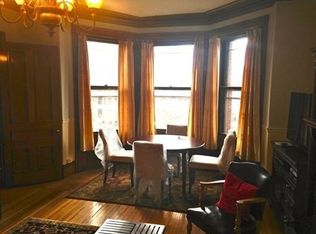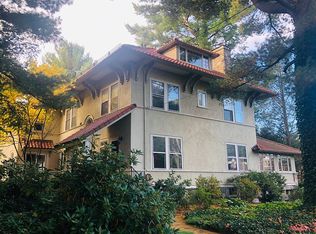Sold for $2,650,000
$2,650,000
28 Monadnock Rd, Newton, MA 02467
6beds
4,492sqft
Single Family Residence
Built in 1890
0.29 Acres Lot
$2,933,200 Zestimate®
$590/sqft
$7,998 Estimated rent
Home value
$2,933,200
$2.64M - $3.29M
$7,998/mo
Zestimate® history
Loading...
Owner options
Explore your selling options
What's special
Quintessential Queen Anne features exceptional light & unusually generous-proportioned rooms. Abundant architectural detail includes artisan mill work, curved walls & stained glass. Distinctive reception hall w/circular window seating & fireplace offers cozy grandeur. Well-suited to daily living as well as grand entertaining, the main floor also features an inviting living room & banquet-size dining room w/fireplace. Windows abound in an expansive kitchen/family room combination that offers exterior access to a splendid stone patio & lush, level yard. Convenient mudroom offers multiple closets/pantry. 2nd floor features 3 full bathrooms & 4 outsize corner bedrooms including an en-suite main w/fireplace. 3rd level offers 2 additional bedrooms/offices & a great room w/turret for varied use. Driveway & stairs are heated. Versatile out-building w/heat/AC offers multiple use possibilities. Choice Chestnut Hill locale near Center shops, dining & MBTA. Minutes to Cambridge & Boston via Pike.
Zillow last checked: 8 hours ago
Listing updated: January 05, 2024 at 11:08am
Listed by:
Alan Cohen 617-513-2769,
Hammond Residential Real Estate 617-731-4644
Bought with:
Currier, Lane & Young
Compass
Source: MLS PIN,MLS#: 73160950
Facts & features
Interior
Bedrooms & bathrooms
- Bedrooms: 6
- Bathrooms: 5
- Full bathrooms: 4
- 1/2 bathrooms: 1
Primary bedroom
- Features: Bathroom - Full, Closet, Closet/Cabinets - Custom Built, Flooring - Wall to Wall Carpet, Window(s) - Bay/Bow/Box, Recessed Lighting
- Level: Second
- Area: 224
- Dimensions: 14 x 16
Bedroom 2
- Features: Closet, Closet/Cabinets - Custom Built, Flooring - Wood, Window(s) - Bay/Bow/Box, Recessed Lighting
- Level: Second
- Area: 255
- Dimensions: 15 x 17
Bedroom 3
- Features: Closet, Flooring - Wood, Window(s) - Bay/Bow/Box, Recessed Lighting
- Level: Second
- Area: 196
- Dimensions: 14 x 14
Bedroom 4
- Features: Closet, Flooring - Wood, Lighting - Overhead
- Level: Second
- Area: 195
- Dimensions: 15 x 13
Bedroom 5
- Features: Bathroom - 1/4, Closet, Flooring - Wood, Lighting - Overhead
- Level: Third
- Area: 192
- Dimensions: 16 x 12
Primary bathroom
- Features: Yes
Bathroom 1
- Features: Bathroom - Half
- Level: First
Bathroom 2
- Features: Bathroom - Full, Bathroom - Tiled With Shower Stall, Flooring - Stone/Ceramic Tile
- Level: Second
- Area: 60
- Dimensions: 5 x 12
Bathroom 3
- Features: Bathroom - Full, Bathroom - Tiled With Shower Stall, Flooring - Stone/Ceramic Tile, Dryer Hookup - Electric, Washer Hookup
- Level: Second
- Area: 63
- Dimensions: 7 x 9
Dining room
- Features: Closet/Cabinets - Custom Built, Flooring - Wood, Window(s) - Bay/Bow/Box, Recessed Lighting, Pocket Door
- Level: First
- Area: 306
- Dimensions: 18 x 17
Family room
- Features: Closet/Cabinets - Custom Built, Flooring - Wood, Exterior Access, Recessed Lighting
- Level: First
- Area: 210
- Dimensions: 14 x 15
Kitchen
- Features: Flooring - Wood, Window(s) - Bay/Bow/Box, Dining Area, Pantry, Countertops - Stone/Granite/Solid, Kitchen Island, Breakfast Bar / Nook, Exterior Access, Open Floorplan, Recessed Lighting, Wine Chiller, Gas Stove
- Level: First
- Area: 390
- Dimensions: 30 x 13
Living room
- Features: Closet/Cabinets - Custom Built, Flooring - Wood, Window(s) - Bay/Bow/Box, Window(s) - Stained Glass, Recessed Lighting, Pocket Door
- Level: First
- Area: 234
- Dimensions: 13 x 18
Heating
- Forced Air, Natural Gas, Fireplace
Cooling
- Central Air
Appliances
- Included: Gas Water Heater, Oven, Dishwasher, Disposal, Microwave, Range, Freezer, Dryer, Plumbed For Ice Maker
- Laundry: Electric Dryer Hookup, Washer Hookup, Second Floor
Features
- Bathroom - Full, Bathroom - With Tub, Closet, Closet/Cabinets - Custom Built, Recessed Lighting, Window Seat, Pantry, Bathroom, Bedroom, Great Room, Center Hall, Mud Room
- Flooring: Wood, Tile, Carpet, Flooring - Stone/Ceramic Tile, Flooring - Wood, Flooring - Hardwood
- Windows: Bay/Bow/Box
- Has basement: No
- Number of fireplaces: 3
- Fireplace features: Dining Room, Master Bedroom
Interior area
- Total structure area: 4,492
- Total interior livable area: 4,492 sqft
Property
Parking
- Total spaces: 4
- Parking features: Off Street, Tandem, Driveway
- Uncovered spaces: 4
Features
- Patio & porch: Porch, Patio
- Exterior features: Porch, Patio, Balcony, Rain Gutters, Professional Landscaping, Sprinkler System, Decorative Lighting, Fenced Yard, Stone Wall, Other
- Fencing: Fenced/Enclosed,Fenced
Lot
- Size: 0.29 Acres
- Features: Level
Details
- Parcel number: S:61 B:008 L:0008,697910
- Zoning: SR1
Construction
Type & style
- Home type: SingleFamily
- Architectural style: Victorian
- Property subtype: Single Family Residence
Materials
- Foundation: Stone
- Roof: Shingle
Condition
- Year built: 1890
Utilities & green energy
- Sewer: Public Sewer
- Water: Public
- Utilities for property: for Gas Range, for Electric Oven, Washer Hookup, Icemaker Connection
Community & neighborhood
Security
- Security features: Security System
Community
- Community features: Public Transportation, Shopping, Highway Access, House of Worship, Private School, Public School, T-Station, University
Location
- Region: Newton
Price history
| Date | Event | Price |
|---|---|---|
| 1/5/2024 | Sold | $2,650,000-3.6%$590/sqft |
Source: MLS PIN #73160950 Report a problem | ||
| 9/19/2023 | Listed for sale | $2,750,000$612/sqft |
Source: MLS PIN #73160950 Report a problem | ||
Public tax history
| Year | Property taxes | Tax assessment |
|---|---|---|
| 2025 | $25,289 +3.4% | $2,580,500 +3% |
| 2024 | $24,452 +4% | $2,505,300 +8.4% |
| 2023 | $23,518 +4.5% | $2,310,200 +8% |
Find assessor info on the county website
Neighborhood: 02467
Nearby schools
GreatSchools rating
- 6/10Ward Elementary SchoolGrades: K-5Distance: 0.4 mi
- 7/10Bigelow Middle SchoolGrades: 6-8Distance: 1.3 mi
- 9/10Newton North High SchoolGrades: 9-12Distance: 1.6 mi
Schools provided by the listing agent
- Elementary: Ward
- Middle: Bigelow
- High: North
Source: MLS PIN. This data may not be complete. We recommend contacting the local school district to confirm school assignments for this home.
Get a cash offer in 3 minutes
Find out how much your home could sell for in as little as 3 minutes with a no-obligation cash offer.
Estimated market value$2,933,200
Get a cash offer in 3 minutes
Find out how much your home could sell for in as little as 3 minutes with a no-obligation cash offer.
Estimated market value
$2,933,200


