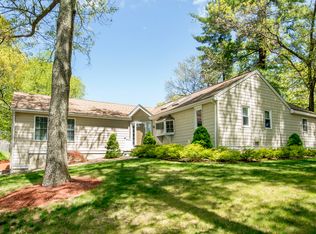Sold for $700,000 on 06/09/23
$700,000
28 Mohawk Rd, Burlington, MA 01803
3beds
1,577sqft
Single Family Residence
Built in 1954
5,600 Square Feet Lot
$748,600 Zestimate®
$444/sqft
$3,597 Estimated rent
Home value
$748,600
$711,000 - $786,000
$3,597/mo
Zestimate® history
Loading...
Owner options
Explore your selling options
What's special
This cape-style home is a true gem, with updated systems that will make your heart skip a beat. You can rest easy knowing that the plumbing, roof, electrical, heating, water heater, siding, insulation, appliances & bath have all been updated, leaving nothing for you to do except unpack your bags & start living your best life. Inside you’ll be welcomed by an inviting living room featuring hardwood floors & recessed lighting. Adjacent is a bright & sunny dining area & kitchen with newer appliances & ample counter space that opens up to a 3-season room. A convenient 1st-floor bedroom with a full bath is ideal for guests or as a home office. Upstairs you’ll find a completely renovated 2nd floor with two spacious bedrooms with plenty of natural light and a full bath. The unfinished basement & garage provide plenty of room for storage & presents an excellent opportunity for the new owner to create additional living space to suit their needs. Come & see for yourself, you won't be disappointed
Zillow last checked: 8 hours ago
Listing updated: June 09, 2023 at 01:08pm
Listed by:
Pirani & Wile Group 781-608-1805,
Leading Edge Real Estate 781-729-5505,
Julie Wile Fish 617-584-4661
Bought with:
Aaron Mitchell
Archambault Real Estate
Source: MLS PIN,MLS#: 73105677
Facts & features
Interior
Bedrooms & bathrooms
- Bedrooms: 3
- Bathrooms: 2
- Full bathrooms: 2
Primary bedroom
- Features: Flooring - Hardwood, Recessed Lighting
- Level: First
- Area: 110
- Dimensions: 10 x 11
Bedroom 2
- Features: Closet, Flooring - Wall to Wall Carpet, Recessed Lighting
- Level: Second
- Area: 228
- Dimensions: 12 x 19
Bedroom 3
- Features: Flooring - Wall to Wall Carpet, Recessed Lighting
- Level: Second
- Area: 209
- Dimensions: 11 x 19
Primary bathroom
- Features: Yes
Bathroom 1
- Features: Bathroom - Tiled With Tub & Shower, Closet - Linen, Flooring - Vinyl
- Level: First
- Area: 32
- Dimensions: 4 x 8
Bathroom 2
- Features: Bathroom - With Tub & Shower
- Level: Second
- Area: 28
- Dimensions: 4 x 7
Dining room
- Features: Flooring - Hardwood, Recessed Lighting
- Level: First
- Area: 121
- Dimensions: 11 x 11
Family room
- Level: Basement
- Area: 378
- Dimensions: 18 x 21
Kitchen
- Features: Flooring - Vinyl
- Level: First
- Area: 110
- Dimensions: 10 x 11
Living room
- Features: Flooring - Hardwood, Window(s) - Bay/Bow/Box, Recessed Lighting
- Level: First
- Area: 187
- Dimensions: 11 x 17
Heating
- Forced Air, Natural Gas
Cooling
- None
Appliances
- Laundry: Electric Dryer Hookup, Washer Hookup
Features
- Sun Room
- Flooring: Wood, Vinyl, Carpet, Flooring - Vinyl
- Windows: Insulated Windows
- Basement: Partial
- Has fireplace: No
Interior area
- Total structure area: 1,577
- Total interior livable area: 1,577 sqft
Property
Parking
- Total spaces: 3
- Parking features: Under, Paved Drive, Off Street, Paved
- Attached garage spaces: 1
- Uncovered spaces: 2
Features
- Exterior features: Rain Gutters, Storage, Fenced Yard
- Fencing: Fenced/Enclosed,Fenced
Lot
- Size: 5,600 sqft
- Features: Level
Details
- Parcel number: M:000034 P:000051,394455
- Zoning: RO
Construction
Type & style
- Home type: SingleFamily
- Architectural style: Cape
- Property subtype: Single Family Residence
Materials
- Frame
- Foundation: Concrete Perimeter
- Roof: Shingle
Condition
- Year built: 1954
Utilities & green energy
- Electric: 100 Amp Service
- Sewer: Public Sewer
- Water: Public
- Utilities for property: for Electric Range, for Electric Dryer, Washer Hookup
Community & neighborhood
Community
- Community features: Shopping, Highway Access, Public School
Location
- Region: Burlington
Price history
| Date | Event | Price |
|---|---|---|
| 6/9/2023 | Sold | $700,000+7.9%$444/sqft |
Source: MLS PIN #73105677 Report a problem | ||
| 5/10/2023 | Contingent | $649,000$412/sqft |
Source: MLS PIN #73105677 Report a problem | ||
| 5/2/2023 | Listed for sale | $649,000+27.8%$412/sqft |
Source: MLS PIN #73105677 Report a problem | ||
| 9/27/2019 | Sold | $508,000+1.6%$322/sqft |
Source: Public Record Report a problem | ||
| 8/12/2019 | Pending sale | $499,900$317/sqft |
Source: RE/MAX Triumph Realty #72547480 Report a problem | ||
Public tax history
| Year | Property taxes | Tax assessment |
|---|---|---|
| 2025 | $5,552 +16.8% | $641,100 +20.6% |
| 2024 | $4,753 +4.9% | $531,600 +10.2% |
| 2023 | $4,533 +9.5% | $482,200 +15.9% |
Find assessor info on the county website
Neighborhood: 01803
Nearby schools
GreatSchools rating
- 5/10Francis Wyman Elementary SchoolGrades: K-5Distance: 0.2 mi
- 7/10Marshall Simonds Middle SchoolGrades: 6-8Distance: 1.5 mi
- 9/10Burlington High SchoolGrades: PK,9-12Distance: 0.8 mi
Get a cash offer in 3 minutes
Find out how much your home could sell for in as little as 3 minutes with a no-obligation cash offer.
Estimated market value
$748,600
Get a cash offer in 3 minutes
Find out how much your home could sell for in as little as 3 minutes with a no-obligation cash offer.
Estimated market value
$748,600
