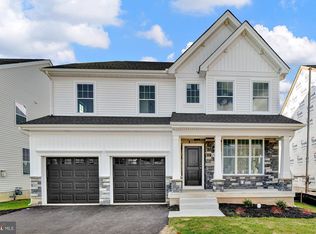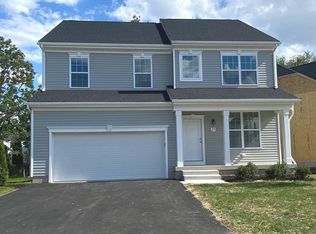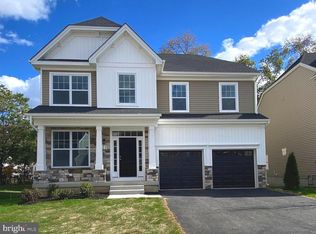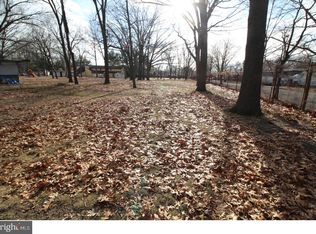Sold for $625,855 on 05/03/24
$625,855
28 Misty Meadow Ln, Hamilton, NJ 08619
5beds
2,438sqft
Single Family Residence
Built in 2023
5,000 Square Feet Lot
$673,000 Zestimate®
$257/sqft
$4,492 Estimated rent
Home value
$673,000
$619,000 - $734,000
$4,492/mo
Zestimate® history
Loading...
Owner options
Explore your selling options
What's special
QUICK DELIVERY! Ready in May 2024! 4 Bedrooms, 2.5 baths plus Bathroom/Bedroom in basement, with second floor Laundry Room, 2 Car Garages, and Full Basement which includes a half finished rec room. Welcome Home to the “STAMFORD CRAFTSMAN” Model, featuring approx 2538 sq ft, and includes 9' first floor ceilings, 2 Story entry foyer, gourmet Kitchen with granite countertops, second floor laundry room, covered front porch, 2 car garage, a full Basement with finished Rec room. The spacious Primary Bedroom has walk-in closet, expansive en-suite bathroom with vaulted ceiling, tiled bath with dual sinks. Exclusive only to Chapel Bridge is the "My-Suite" which adds a 5th finished bedroom at basement level and this home will have this option. Comes with nice landscape package too. The price includes base price and $86,975 in upgrades selected by builder. The TJC Companies is a boutique-style home building and remodeling group headquartered in Raritan, NJ.
Zillow last checked: 8 hours ago
Listing updated: July 08, 2024 at 07:38am
Listed by:
Lynda Schreiber 609-737-1500,
Corcoran Sawyer Smith,
Co-Listing Agent: Mary C Warshefski 609-902-4652,
Corcoran Sawyer Smith
Bought with:
NON MEMBER
Non Subscribing Office
Source: Bright MLS,MLS#: NJME2037290
Facts & features
Interior
Bedrooms & bathrooms
- Bedrooms: 5
- Bathrooms: 4
- Full bathrooms: 3
- 1/2 bathrooms: 1
- Main level bathrooms: 1
Heating
- Central, Natural Gas
Cooling
- Central Air, Natural Gas
Appliances
- Included: Gas Water Heater
- Laundry: Upper Level, Laundry Room
Features
- Basement: Full,Partially Finished,Concrete
- Has fireplace: No
Interior area
- Total structure area: 2,438
- Total interior livable area: 2,438 sqft
- Finished area above ground: 2,438
Property
Parking
- Total spaces: 2
- Parking features: Garage Faces Front, Inside Entrance, Driveway, Attached
- Attached garage spaces: 2
- Has uncovered spaces: Yes
Accessibility
- Accessibility features: None
Features
- Levels: Two
- Stories: 2
- Pool features: None
Lot
- Size: 5,000 sqft
Details
- Additional structures: Above Grade
- Parcel number: NO TAX RECORD
- Zoning: RESIDENTIAL
- Special conditions: Standard
Construction
Type & style
- Home type: SingleFamily
- Architectural style: Colonial
- Property subtype: Single Family Residence
Materials
- Brick Front, Vinyl Siding
- Foundation: Concrete Perimeter
- Roof: Asphalt
Condition
- Excellent
- New construction: Yes
- Year built: 2023
Details
- Builder name: TJC Communities
Utilities & green energy
- Sewer: Public Sewer
- Water: Public
Community & neighborhood
Location
- Region: Hamilton
- Subdivision: Chapel Bridge At Hamilton
- Municipality: HAMILTON TWP
HOA & financial
HOA
- Has HOA: Yes
- HOA fee: $427 annually
- Services included: Common Area Maintenance, Insurance
Other
Other facts
- Listing agreement: Exclusive Right To Sell
- Listing terms: Cash,Conventional
- Ownership: Fee Simple
Price history
| Date | Event | Price |
|---|---|---|
| 5/3/2024 | Sold | $625,855$257/sqft |
Source: | ||
| 1/6/2024 | Pending sale | $625,855$257/sqft |
Source: | ||
| 12/18/2023 | Contingent | $625,855$257/sqft |
Source: | ||
| 12/11/2023 | Price change | $625,855-1.7%$257/sqft |
Source: | ||
| 11/22/2023 | Price change | $636,855+1.7%$261/sqft |
Source: | ||
Public tax history
| Year | Property taxes | Tax assessment |
|---|---|---|
| 2025 | $13,063 +1959.4% | $370,700 +1959.4% |
| 2024 | $634 | $18,000 |
| 2023 | -- | $18,000 |
Find assessor info on the county website
Neighborhood: 08619
Nearby schools
GreatSchools rating
- 4/10Kuser Elementary SchoolGrades: PK-5Distance: 0.4 mi
- 3/10Emily C Reynolds Middle SchoolGrades: 6-8Distance: 3.1 mi
- 4/10Hamilton East-Steinert High SchoolGrades: 9-12Distance: 3.2 mi
Schools provided by the listing agent
- Elementary: Kuser E.s.
- Middle: Emily C. Reynolds M.s.
- High: Hamilton East-steinert H.s.
- District: Hamilton Township
Source: Bright MLS. This data may not be complete. We recommend contacting the local school district to confirm school assignments for this home.

Get pre-qualified for a loan
At Zillow Home Loans, we can pre-qualify you in as little as 5 minutes with no impact to your credit score.An equal housing lender. NMLS #10287.
Sell for more on Zillow
Get a free Zillow Showcase℠ listing and you could sell for .
$673,000
2% more+ $13,460
With Zillow Showcase(estimated)
$686,460


