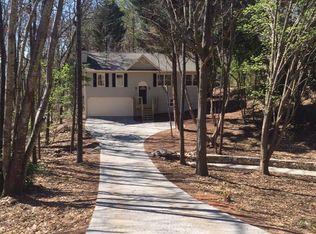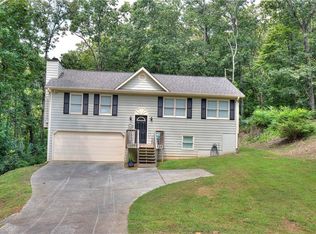New Construction-Raised ranch over a full basement. Featuring beautiful flooring, granite, tile, and modern lighting throughout. This home is absolutely stunning! Your custom kitchen is open/bright, has stainless steel appliances and a view to the family room! Master Suite is separated from the additional 2 bedrooms. Master bath has doubly vanities and a large shower. Full basement ready to be finished to your liking. Back deck overlooks your private backyard while your front porch is perfect for rocking chairs!
This property is off market, which means it's not currently listed for sale or rent on Zillow. This may be different from what's available on other websites or public sources.

