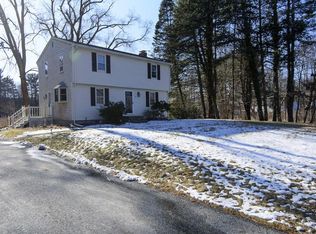Sold for $800,000
$800,000
28 Minuteman Rd, Acton, MA 01720
3beds
1,798sqft
Single Family Residence
Built in 1970
0.47 Acres Lot
$799,600 Zestimate®
$445/sqft
$3,252 Estimated rent
Home value
$799,600
$736,000 - $864,000
$3,252/mo
Zestimate® history
Loading...
Owner options
Explore your selling options
What's special
Charming 3-Bedroom home in Acton's sought after town center! This happy home is ideally located just steps from Acton's library, shopping, Bruce Freeman Rail Trail, and top-rated schools. Featuring 3-Bedrooms and 2 Full baths, the home boasts a bright 4-season sunroom with walls of glass, perfect for year-round enjoyment. Enjoy the efficiency of owned solar panels, central air, and a freshly painted interior. 2-Car garage. The level yard and deck provide ample space for outdoor relaxation. Situated on a corner lot in a vibrant neighborhood, this home offers both comfort and convenience. Don't miss out on this opportunity! -schedule a showing today!
Zillow last checked: 8 hours ago
Listing updated: June 09, 2025 at 06:11pm
Listed by:
The Laura Baliestiero Team 508-864-6011,
Coldwell Banker Realty - Concord 978-369-1000
Bought with:
Manoel Neto
LAER Realty Partners
Source: MLS PIN,MLS#: 73367200
Facts & features
Interior
Bedrooms & bathrooms
- Bedrooms: 3
- Bathrooms: 2
- Full bathrooms: 2
Primary bedroom
- Features: Closet, Flooring - Laminate, Recessed Lighting, Closet - Double
- Level: Second
- Area: 165
- Dimensions: 15 x 11
Bedroom 2
- Features: Closet, Flooring - Laminate, Recessed Lighting
- Level: Second
- Area: 154
- Dimensions: 11 x 14
Bedroom 3
- Features: Flooring - Laminate, Recessed Lighting
- Level: Second
- Area: 110
- Dimensions: 10 x 11
Primary bathroom
- Features: No
Bathroom 1
- Features: Bathroom - Full, Bathroom - With Tub & Shower, Flooring - Stone/Ceramic Tile, Lighting - Sconce
- Level: Second
- Area: 11
- Dimensions: 11 x 1
Bathroom 2
- Features: Bathroom - Full, Bathroom - Tiled With Shower Stall, Flooring - Vinyl
- Level: First
- Area: 72
- Dimensions: 9 x 8
Dining room
- Features: Flooring - Laminate, Open Floorplan, Recessed Lighting, Slider
- Level: Second
- Area: 110
- Dimensions: 10 x 11
Kitchen
- Features: Flooring - Vinyl, Deck - Exterior, Exterior Access, Open Floorplan, Recessed Lighting, Gas Stove, Peninsula
- Level: Second
- Area: 132
- Dimensions: 12 x 11
Living room
- Features: Beamed Ceilings, Flooring - Laminate, Window(s) - Picture, Open Floorplan
- Level: Second
- Area: 204
- Dimensions: 17 x 12
Heating
- Forced Air, Heat Pump, Natural Gas, Ductless
Cooling
- Ductless
Appliances
- Included: Gas Water Heater, Dishwasher, Washer, Dryer
- Laundry: Lighting - Overhead, First Floor, Electric Dryer Hookup
Features
- Recessed Lighting, Slider, Beamed Ceilings, Lighting - Overhead, Beadboard, Sun Room, Bonus Room, Central Vacuum
- Flooring: Hardwood, Flooring - Wall to Wall Carpet
- Windows: Insulated Windows
- Has basement: No
- Number of fireplaces: 1
- Fireplace features: Living Room
Interior area
- Total structure area: 1,798
- Total interior livable area: 1,798 sqft
- Finished area above ground: 1,798
Property
Parking
- Total spaces: 7
- Parking features: Attached, Under, Paved Drive, Off Street
- Attached garage spaces: 3
- Uncovered spaces: 4
Features
- Patio & porch: Porch - Enclosed, Deck
- Exterior features: Porch - Enclosed, Deck
Lot
- Size: 0.47 Acres
- Features: Corner Lot, Cleared
Details
- Parcel number: 310193
- Zoning: R
Construction
Type & style
- Home type: SingleFamily
- Architectural style: Split Entry
- Property subtype: Single Family Residence
Materials
- Frame
- Foundation: Concrete Perimeter
- Roof: Shingle
Condition
- Year built: 1970
Utilities & green energy
- Electric: Circuit Breakers
- Sewer: Private Sewer
- Water: Public
- Utilities for property: for Electric Range, for Electric Dryer
Green energy
- Energy generation: Solar
Community & neighborhood
Community
- Community features: Public Transportation, Shopping, Tennis Court(s), Park, Walk/Jog Trails, Golf, Medical Facility, Bike Path, House of Worship
Location
- Region: Acton
Price history
| Date | Event | Price |
|---|---|---|
| 5/28/2025 | Sold | $800,000+6.7%$445/sqft |
Source: MLS PIN #73367200 Report a problem | ||
| 5/6/2025 | Contingent | $750,000$417/sqft |
Source: MLS PIN #73367200 Report a problem | ||
| 4/30/2025 | Listed for sale | $750,000+257.1%$417/sqft |
Source: MLS PIN #73367200 Report a problem | ||
| 6/12/1989 | Sold | $210,000$117/sqft |
Source: Public Record Report a problem | ||
| 12/11/1987 | Sold | $210,000$117/sqft |
Source: Public Record Report a problem | ||
Public tax history
| Year | Property taxes | Tax assessment |
|---|---|---|
| 2025 | $11,386 +4.9% | $663,900 +2% |
| 2024 | $10,856 +1% | $651,200 +6.4% |
| 2023 | $10,752 +3.2% | $612,300 +14.3% |
Find assessor info on the county website
Neighborhood: 01720
Nearby schools
GreatSchools rating
- 9/10Luther Conant SchoolGrades: K-6Distance: 0.8 mi
- 9/10Raymond J Grey Junior High SchoolGrades: 7-8Distance: 1.3 mi
- 10/10Acton-Boxborough Regional High SchoolGrades: 9-12Distance: 1.2 mi
Get a cash offer in 3 minutes
Find out how much your home could sell for in as little as 3 minutes with a no-obligation cash offer.
Estimated market value$799,600
Get a cash offer in 3 minutes
Find out how much your home could sell for in as little as 3 minutes with a no-obligation cash offer.
Estimated market value
$799,600
