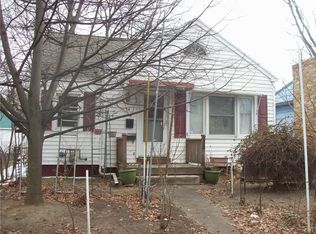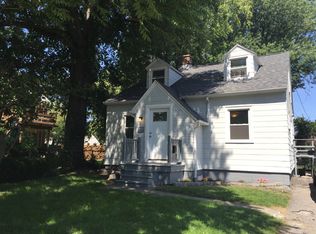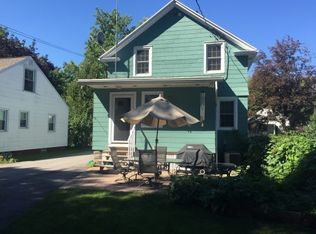Closed
$295,000
28 Minnesota St, Rochester, NY 14609
4beds
2,143sqft
Single Family Residence
Built in 1960
6,098.4 Square Feet Lot
$304,300 Zestimate®
$138/sqft
$1,980 Estimated rent
Home value
$304,300
$283,000 - $329,000
$1,980/mo
Zestimate® history
Loading...
Owner options
Explore your selling options
What's special
A PERFECT 10! COMPLETELY RENOVATED TOP-TO-BOTTOM, move-in ready with all the modern touches! 4 BDRM/2.5 bath Mid-Century Modern Split-level home on large lot in desirable North Winton neighborhood. Enjoy your MAGAZINE-WORTHY, LIGHT & BRIGHT EAT-IN KITCHEN boasting with CUSTOM TILE WORK, WHITE CABINETRY, QUARTZ COUNTERTOPS and GOLD ACCENTS! Relax in the open concept front-to-back family room with loads of windows and new flooring too! The decorative fireplace with brick surround completes the room! There is also a large bedroom on the main level just off the entry and a 2nd family room too. Head upstairs to find 3 additional good-sized bedrooms and two full, completely remodeled bathrooms. Both baths are IMPECCABLY DESIGNED with CUSTOM TILE, MODERN VANITIES & DRAMATIC LIGHTING! In the lower lever find a rec room / flex space. The Laundry room and loads of storage are also located in the lower level. Outside enjoy the LARGE, FRESHLY PAINTED DECK and spacious yard. Great location, close to shopping, restaurants, and more! Hurry, this one won’t last!
Zillow last checked: 8 hours ago
Listing updated: September 16, 2025 at 01:32pm
Listed by:
Amy L. Petrone 585-218-6850,
RE/MAX Realty Group
Bought with:
Karin J. Morabito, 10401278012
Real Broker NY LLC
Source: NYSAMLSs,MLS#: R1602018 Originating MLS: Rochester
Originating MLS: Rochester
Facts & features
Interior
Bedrooms & bathrooms
- Bedrooms: 4
- Bathrooms: 3
- Full bathrooms: 2
- 1/2 bathrooms: 1
- Main level bathrooms: 1
- Main level bedrooms: 1
Heating
- Gas, Zoned, Baseboard, Hot Water
Cooling
- Zoned
Appliances
- Included: Dishwasher, Exhaust Fan, Disposal, Gas Water Heater, Microwave, Range Hood
- Laundry: In Basement
Features
- Separate/Formal Dining Room, Entrance Foyer, Eat-in Kitchen, Separate/Formal Living Room, Kitchen/Family Room Combo, Quartz Counters, Storage, Bedroom on Main Level, Bath in Primary Bedroom
- Flooring: Carpet, Luxury Vinyl, Tile, Varies
- Windows: Storm Window(s), Wood Frames
- Basement: Full,Partially Finished
- Has fireplace: No
Interior area
- Total structure area: 2,143
- Total interior livable area: 2,143 sqft
- Finished area below ground: 843
Property
Parking
- Parking features: No Garage, Driveway
Features
- Levels: One
- Stories: 1
- Patio & porch: Deck, Patio
- Exterior features: Blacktop Driveway, Deck, Patio
Lot
- Size: 6,098 sqft
- Dimensions: 72 x 152
- Features: Near Public Transit, Rectangular, Rectangular Lot, Residential Lot
Details
- Parcel number: 26140010780000030720000000
- Special conditions: Standard
Construction
Type & style
- Home type: SingleFamily
- Architectural style: Split Level
- Property subtype: Single Family Residence
Materials
- Cedar, Wood Siding, Copper Plumbing
- Foundation: Block
- Roof: Asphalt
Condition
- Resale
- Year built: 1960
Utilities & green energy
- Electric: Circuit Breakers
- Sewer: Connected
- Water: Connected, Public
- Utilities for property: Cable Available, Sewer Connected, Water Connected
Community & neighborhood
Location
- Region: Rochester
- Subdivision: John Mayer
Other
Other facts
- Listing terms: Cash,Conventional,FHA,VA Loan
Price history
| Date | Event | Price |
|---|---|---|
| 9/15/2025 | Sold | $295,000-1.3%$138/sqft |
Source: | ||
| 7/27/2025 | Pending sale | $299,000$140/sqft |
Source: | ||
| 7/17/2025 | Contingent | $299,000$140/sqft |
Source: | ||
| 4/25/2025 | Listed for sale | $299,000-0.3%$140/sqft |
Source: | ||
| 4/24/2025 | Listing removed | $299,900$140/sqft |
Source: | ||
Public tax history
| Year | Property taxes | Tax assessment |
|---|---|---|
| 2024 | -- | $186,000 +42.5% |
| 2023 | -- | $130,500 |
| 2022 | -- | $130,500 |
Find assessor info on the county website
Neighborhood: North Winton Village
Nearby schools
GreatSchools rating
- 3/10School 28 Henry HudsonGrades: K-8Distance: 0.2 mi
- 2/10East High SchoolGrades: 9-12Distance: 0.3 mi
- 4/10East Lower SchoolGrades: 6-8Distance: 0.3 mi
Schools provided by the listing agent
- District: Rochester
Source: NYSAMLSs. This data may not be complete. We recommend contacting the local school district to confirm school assignments for this home.


