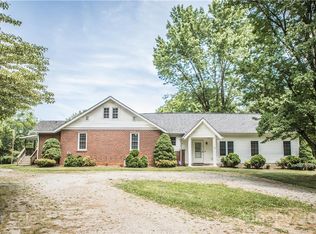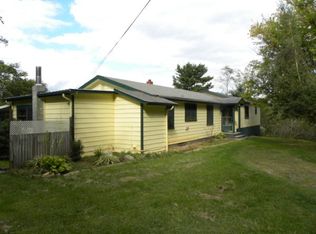Ever dream of living in a quaint house on a hill? This is house is for you. Beautiful yard with young fruit trees and mature landscaping, this two bedroom two and a half bath home has charm, warmth and easy livability. The older part of the home has a brick fireplace with gas logs in the den, a large main bedroom with walk-in closet and equally large and private ensuite bath, up stairs is a 250 sq ft bonus room. This level also houses the kitchen, dining area and a beautiful sleeping porch. A few steps down to the newer portion of this lovely home is the great room with half bath and access to a deck and main entrance. There is another primary bedroom on this level with a walk-in closet and ensuite bath. Easy access to downtown Canton, on the west side of town.
This property is off market, which means it's not currently listed for sale or rent on Zillow. This may be different from what's available on other websites or public sources.

