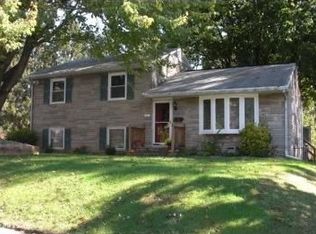Sold for $450,000
$450,000
28 Millgate Rd, Owings Mills, MD 21117
4beds
2,094sqft
Single Family Residence
Built in 1953
0.28 Acres Lot
$451,700 Zestimate®
$215/sqft
$3,383 Estimated rent
Home value
$451,700
$411,000 - $497,000
$3,383/mo
Zestimate® history
Loading...
Owner options
Explore your selling options
What's special
This charming expanded 4/5 possible bedrooms Cape offers a perfect blend of cozy living and modern updates and fredh paint. The spacious living room is highlighted by a bay window and a welcoming fireplace, creating a warm and inviting atmosphere. Beautiful wood floors flow throughout the home, enhancing its character. The open living space also includes a stunning river rock fireplace, while the adjacent dining room features sliders leading to the backyard, perfect for outdoor dining or relaxing in nature. The first floor offers generously sized bedroom, providing convenient single-level living. Downstairs, the lower level showcases a stone wall with a fireplace, adding a rustic touch and additional space for gatherings. and great for guests with possible bedroom and full bath off that room. One of the standout features of this home is the enormous garage, with two sets of garage doors that open to a large patio, ideal for hosting a neighborhood crab feast, block party, or simply enjoying outdoor time with friends and family. Modern updates, including a 3-year-old HVAC system and a newly replaced hot water heater in 2024, provide peace of mind and energy efficiency. With its spacious layout and exceptional outdoor entertaining potential, this home is ready to welcome its new owners. Garage is 21X23
Zillow last checked: 8 hours ago
Listing updated: February 28, 2025 at 05:50am
Listed by:
Jay Fischetti 301-674-2929,
Keller Williams Realty Centre,
Co-Listing Agent: Brandy M Naecker 301-395-2044,
Keller Williams Realty Centre
Bought with:
Ellie Mcintire, 535650
Keller Williams Realty/Lee Beaver & Assoc.
Source: Bright MLS,MLS#: MDBC2116660
Facts & features
Interior
Bedrooms & bathrooms
- Bedrooms: 4
- Bathrooms: 3
- Full bathrooms: 3
- Main level bathrooms: 1
- Main level bedrooms: 1
Basement
- Area: 996
Heating
- Forced Air, Natural Gas
Cooling
- Central Air, Electric
Appliances
- Included: Gas Water Heater
Features
- Basement: Full,Finished,Improved,Interior Entry,Exterior Entry,Space For Rooms
- Number of fireplaces: 2
Interior area
- Total structure area: 2,490
- Total interior livable area: 2,094 sqft
- Finished area above ground: 1,494
- Finished area below ground: 600
Property
Parking
- Total spaces: 2
- Parking features: Storage, Garage Faces Front, Garage Door Opener, Inside Entrance, Attached
- Attached garage spaces: 2
Accessibility
- Accessibility features: None
Features
- Levels: Three
- Stories: 3
- Patio & porch: Patio, Porch
- Exterior features: Sidewalks
- Pool features: None
Lot
- Size: 0.28 Acres
- Dimensions: 1.00 x
- Features: Corner Lot, Landscaped
Details
- Additional structures: Above Grade, Below Grade
- Parcel number: 04040402002500
- Zoning: RESIDENTIAL
- Special conditions: Standard
Construction
Type & style
- Home type: SingleFamily
- Architectural style: Cape Cod
- Property subtype: Single Family Residence
Materials
- Vinyl Siding
- Foundation: Other
Condition
- Excellent
- New construction: No
- Year built: 1953
Utilities & green energy
- Sewer: Public Sewer
- Water: Public
Community & neighborhood
Location
- Region: Owings Mills
- Subdivision: Tollgate
Other
Other facts
- Listing agreement: Exclusive Right To Sell
- Ownership: Fee Simple
Price history
| Date | Event | Price |
|---|---|---|
| 2/28/2025 | Sold | $450,000+12.5%$215/sqft |
Source: | ||
| 1/28/2025 | Pending sale | $400,000$191/sqft |
Source: | ||
| 1/23/2025 | Listed for sale | $400,000+105.1%$191/sqft |
Source: | ||
| 1/11/2010 | Sold | $195,000-9.3%$93/sqft |
Source: Public Record Report a problem | ||
| 9/24/2009 | Price change | $215,000+24.6%$103/sqft |
Source: foreclosure.com Report a problem | ||
Public tax history
| Year | Property taxes | Tax assessment |
|---|---|---|
| 2025 | $4,759 +68.6% | $258,567 +11% |
| 2024 | $2,823 +2.1% | $232,900 +2.1% |
| 2023 | $2,765 +2.1% | $228,167 -2% |
Find assessor info on the county website
Neighborhood: 21117
Nearby schools
GreatSchools rating
- 7/10Owings Mills Elementary SchoolGrades: PK-5Distance: 0.4 mi
- 3/10Deer Park Middle Magnet SchoolGrades: 6-8Distance: 2.9 mi
- 2/10Owings Mills High SchoolGrades: 9-12Distance: 0.4 mi
Schools provided by the listing agent
- District: Baltimore County Public Schools
Source: Bright MLS. This data may not be complete. We recommend contacting the local school district to confirm school assignments for this home.
Get a cash offer in 3 minutes
Find out how much your home could sell for in as little as 3 minutes with a no-obligation cash offer.
Estimated market value$451,700
Get a cash offer in 3 minutes
Find out how much your home could sell for in as little as 3 minutes with a no-obligation cash offer.
Estimated market value
$451,700
