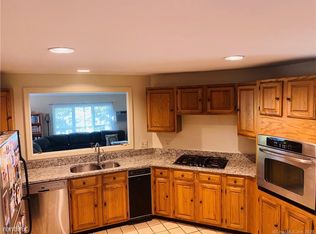Sold for $1,210,000
$1,210,000
28 Merriland Road, Stamford, CT 06903
4beds
5,422sqft
Single Family Residence
Built in 1984
1 Acres Lot
$1,240,100 Zestimate®
$223/sqft
$7,969 Estimated rent
Home value
$1,240,100
$1.12M - $1.39M
$7,969/mo
Zestimate® history
Loading...
Owner options
Explore your selling options
What's special
This bright and cheery Contemporary Colonial style home is fully renovated and waiting for you. This home is situated on a quiet cul-de-sac, a perfect place to raise your family. A great floor plan to entertain your guests. This home features a living room with a skylight and an expansive dining room, both with hardwood floors and large windows. The family room features a fireplace, hardwood flooring and a custom built-in entertainment system with surround sound. The kitchen's stone countertop, island configuration and Thermador appliances will please any chef. Sliders to a private deck from the kitchen are wonderful for outdoor entertaining. The gracious primary bedroom with Ensuite features hardwood flooring, vaulted ceilings, and a walk-in shower. Three large additional bedrooms on the second floor share a full bath. The lower level includes a family/workout room, office, and a half bath. There is also an oversized cedar closet which offers additional space. This home also has a fully automatic Kohler generator powered by propane gas. The gas grill which is included is also connected to the propane tank Special amenities include an automatic sprinkler system, a monitored security system, shed, and a two-car garage. The house's side entrance leads to a large mud room. The property is conveniently located near Bartlett Arboretum and Stamford Museum and Nature Center. This immaculate home is ready for you and your family to move in.
Zillow last checked: 8 hours ago
Listing updated: May 12, 2025 at 03:04pm
Listed by:
Ruth Miner 203-858-9750,
Country Club Properties 203-322-8770
Bought with:
Patrick Blois, RES.0812335
Brown Harris Stevens
Source: Smart MLS,MLS#: 24072677
Facts & features
Interior
Bedrooms & bathrooms
- Bedrooms: 4
- Bathrooms: 4
- Full bathrooms: 2
- 1/2 bathrooms: 2
Primary bedroom
- Features: Hardwood Floor
- Level: Upper
Bedroom
- Features: Hardwood Floor
- Level: Upper
Bedroom
- Features: Hardwood Floor
- Level: Upper
Bedroom
- Features: Hardwood Floor
- Level: Upper
Dining room
- Features: Hardwood Floor
- Level: Main
Family room
- Features: Hardwood Floor, Fireplace, Built-in Features
- Level: Main
Kitchen
- Features: Granite Counters, Kitchen Island, Sliders, Hardwood Floor
- Level: Main
Living room
- Features: Skylight, Hardwood Floor
- Level: Main
Rec play room
- Features: Wall/Wall Carpet
- Level: Lower
Heating
- Forced Air, Oil
Cooling
- Central Air
Appliances
- Included: Gas Cooktop, Oven, Microwave, Range Hood, Refrigerator, Dishwasher, Dryer, Water Heater
Features
- Wired for Data, Open Floorplan
- Basement: Full
- Attic: Pull Down Stairs
- Number of fireplaces: 1
Interior area
- Total structure area: 5,422
- Total interior livable area: 5,422 sqft
- Finished area above ground: 3,822
- Finished area below ground: 1,600
Property
Parking
- Total spaces: 2
- Parking features: Attached, Garage Door Opener
- Attached garage spaces: 2
Features
- Waterfront features: Beach Access
Lot
- Size: 1 Acres
- Features: Few Trees
Details
- Parcel number: 342949
- Zoning: RA1
Construction
Type & style
- Home type: SingleFamily
- Architectural style: Contemporary
- Property subtype: Single Family Residence
Materials
- Wood Siding
- Foundation: Concrete Perimeter
- Roof: Asphalt
Condition
- New construction: No
- Year built: 1984
Utilities & green energy
- Sewer: Septic Tank
- Water: Well
Community & neighborhood
Community
- Community features: Golf, Health Club, Library, Medical Facilities, Park, Private School(s), Public Rec Facilities, Shopping/Mall
Location
- Region: Stamford
- Subdivision: North Stamford
Price history
| Date | Event | Price |
|---|---|---|
| 5/12/2025 | Sold | $1,210,000+10%$223/sqft |
Source: | ||
| 3/29/2025 | Pending sale | $1,100,000$203/sqft |
Source: | ||
| 2/27/2025 | Listed for sale | $1,100,000$203/sqft |
Source: | ||
Public tax history
| Year | Property taxes | Tax assessment |
|---|---|---|
| 2025 | $14,495 +2.6% | $620,500 |
| 2024 | $14,123 -6.9% | $620,500 |
| 2023 | $15,177 +15.9% | $620,500 +24.7% |
Find assessor info on the county website
Neighborhood: North Stamford
Nearby schools
GreatSchools rating
- 5/10Northeast SchoolGrades: K-5Distance: 2.7 mi
- 3/10Turn Of River SchoolGrades: 6-8Distance: 4.4 mi
- 3/10Westhill High SchoolGrades: 9-12Distance: 4.7 mi
Get pre-qualified for a loan
At Zillow Home Loans, we can pre-qualify you in as little as 5 minutes with no impact to your credit score.An equal housing lender. NMLS #10287.
Sell for more on Zillow
Get a Zillow Showcase℠ listing at no additional cost and you could sell for .
$1,240,100
2% more+$24,802
With Zillow Showcase(estimated)$1,264,902
