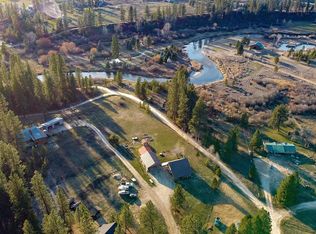Sold
Price Unknown
28 Meadow View Rd, Garden Valley, ID 83622
4beds
3baths
3,255sqft
Single Family Residence
Built in 1983
1.5 Acres Lot
$629,000 Zestimate®
$--/sqft
$2,564 Estimated rent
Home value
$629,000
Estimated sales range
Not available
$2,564/mo
Zestimate® history
Loading...
Owner options
Explore your selling options
What's special
Welcome to your dream mountain retreat! This stunning property nestled at 28 Meadow View Rd offers aserene and picturesque setting in the beautiful Garden Valley, Idaho. With breathtaking views of the valley and the river, this home is a true sanctuary for nature lovers seeking tranquility and comfort. With over 3000square feet of finished living space spread across three levels, this home offers room for the whole family and more. The interior boasts a harmonious blend of mountain design and rustic charm, creating a cozy and inviting atmosphere. Garden Valley is known for its stunning scenery, hot springs, and recreational opportunities, making it a haven for outdoor enthusiasts. The property also features two outbuildings, providing additional storage or workshop space for your hobbies and projects. Floor plan is under the Documents tab.
Zillow last checked: 8 hours ago
Listing updated: September 26, 2024 at 04:20am
Listed by:
Don Mcfarland 208-371-4366,
RE/MAX Executives
Bought with:
Mila Perry
Homes of Idaho
Source: IMLS,MLS#: 98906112
Facts & features
Interior
Bedrooms & bathrooms
- Bedrooms: 4
- Bathrooms: 3
- Main level bathrooms: 1
- Main level bedrooms: 2
Primary bedroom
- Level: Upper
- Area: 432
- Dimensions: 18 x 24
Bedroom 2
- Level: Main
- Area: 143
- Dimensions: 13 x 11
Bedroom 3
- Level: Main
- Area: 156
- Dimensions: 13 x 12
Bedroom 4
- Level: Lower
- Area: 168
- Dimensions: 14 x 12
Family room
- Level: Main
- Area: 368
- Dimensions: 23 x 16
Kitchen
- Level: Lower
- Area: 224
- Dimensions: 16 x 14
Living room
- Level: Lower
- Area: 224
- Dimensions: 16 x 14
Heating
- Electric, Natural Gas, Wood
Appliances
- Included: Gas Water Heater, Refrigerator, Washer, Dryer, Gas Oven, Gas Range
Features
- Bath-Master, Family Room, Rec/Bonus, Walk-In Closet(s), Pantry, Kitchen Island, Number of Baths Main Level: 1, Number of Baths Upper Level: 1, Number of Baths Below Grade: 1
- Flooring: Tile, Carpet
- Basement: Daylight,Walk-Out Access
- Has fireplace: Yes
- Fireplace features: Wood Burning Stove
Interior area
- Total structure area: 3,255
- Total interior livable area: 3,255 sqft
- Finished area above ground: 2,241
- Finished area below ground: 748
Property
Parking
- Total spaces: 4
- Parking features: Attached, Detached, RV Access/Parking
- Attached garage spaces: 4
- Details: Garage: 30x15, Garage Door: 12x8
Features
- Levels: Tri-Level w/ Below Grade
- Patio & porch: Covered Patio/Deck
- Has view: Yes
Lot
- Size: 1.50 Acres
- Features: 1 - 4.99 AC, Garden, Horses, Views, Chickens, Wooded
Details
- Parcel number: RP10N04E349850
- Horses can be raised: Yes
Construction
Type & style
- Home type: SingleFamily
- Property subtype: Single Family Residence
Materials
- Frame, Wood Siding
- Roof: Metal
Condition
- Year built: 1983
Utilities & green energy
- Sewer: Septic Tank
- Water: Well
- Utilities for property: Cable Connected, Broadband Internet
Community & neighborhood
Location
- Region: Garden Valley
Other
Other facts
- Listing terms: Cash,Conventional,FHA,USDA Loan
- Ownership: Fee Simple
Price history
Price history is unavailable.
Public tax history
| Year | Property taxes | Tax assessment |
|---|---|---|
| 2024 | $2,168 +14% | $733,817 +8.9% |
| 2023 | $1,902 -17.2% | $674,099 +0.6% |
| 2022 | $2,297 +6.6% | $670,099 +113.9% |
Find assessor info on the county website
Neighborhood: 83622
Nearby schools
GreatSchools rating
- 4/10Garden Valley SchoolGrades: PK-12Distance: 4 mi
Schools provided by the listing agent
- Elementary: Garden Vly
- Middle: Garden Valley
- High: Garden Valley
- District: Garden Valley School District #71
Source: IMLS. This data may not be complete. We recommend contacting the local school district to confirm school assignments for this home.
