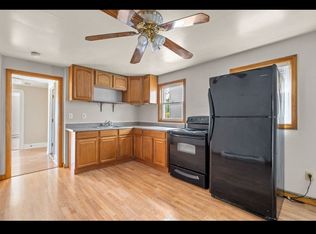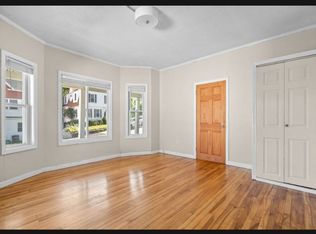Grand New constructions. Single house attached w/ 3 bedrooms, two full bath, one car garage under, central heat and central air - there is no condo fee, separate deed. Nice open floor plan, the first floor with all hardwood , washer & dryer hookup . Kitchen with upgrade granite counter top and island, upgrade title and granite counter top in second floor bathroom as well, slider door to walk out to the large size deck 12 X 12 . Large bright finished basement with add 2 more windows (upgrade) for more bedroom, family room or an office. Convenient location, walking distance to Green dale Park. Close RT .9 , RT 190 ,and 290 highways, minus driving to U Mass. Ready for Owner Occupied, you can move -in right away. The property will not showing after 6 PM
This property is off market, which means it's not currently listed for sale or rent on Zillow. This may be different from what's available on other websites or public sources.

