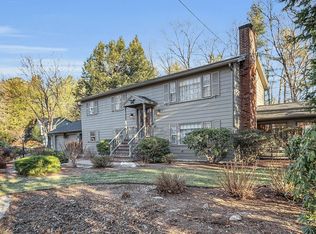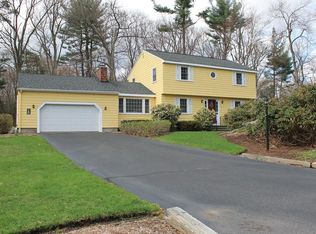Sold for $780,000 on 05/09/25
$780,000
28 McIntosh Rd, Chelmsford, MA 01824
3beds
1,843sqft
Single Family Residence
Built in 1968
0.69 Acres Lot
$764,000 Zestimate®
$423/sqft
$3,300 Estimated rent
Home value
$764,000
$703,000 - $825,000
$3,300/mo
Zestimate® history
Loading...
Owner options
Explore your selling options
What's special
Tucked into a sought-after neighborhood near Roberts Field Playground, this well-maintained raised ranch offers 1,843 sq ft of versatile living space, 3 bedrooms, and 2 full baths. The main bedroom features a walk-in closet and vanity sink—perfectly positioned for an easy conversion to a private ensuite. The lower-level front-to-back family room with a fireplace and sliders to a spacious patio is ideal for entertaining or relaxing. Recent upgrades include a 200 AMP electrical service, whole-house generator, new dishwasher, and a garage door with a new LiftMaster opener—all within the past 6 months. Step outside to a 16x12 deck overlooking a flat, private backyard featuring two storage sheds (one powered) and an 18x32 canopied area—ideal for a boat, camper, or additional storage. Convenient to both Chelmsford and Westford amenities, and just minutes to Routes 3 and 495. This home is move-in ready with room to grow!
Zillow last checked: 8 hours ago
Listing updated: May 09, 2025 at 09:52am
Listed by:
Pozerycki Arpino Team 978-621-0570,
Keller Williams Realty-Merrimack 978-692-3280
Bought with:
Karen Morgan
Coldwell Banker Realty - New England Home Office
Source: MLS PIN,MLS#: 73357124
Facts & features
Interior
Bedrooms & bathrooms
- Bedrooms: 3
- Bathrooms: 2
- Full bathrooms: 2
Primary bedroom
- Features: Bathroom - 1/4, Walk-In Closet(s), Flooring - Hardwood
- Level: First
- Area: 158.7
- Dimensions: 13.8 x 11.5
Bedroom 2
- Features: Closet, Flooring - Hardwood
- Level: First
- Area: 152.88
- Dimensions: 14.7 x 10.4
Bedroom 3
- Features: Closet, Flooring - Hardwood
- Level: First
- Area: 89.21
- Dimensions: 11 x 8.11
Primary bathroom
- Features: No
Bathroom 1
- Features: Bathroom - Full, Bathroom - Tiled With Tub & Shower, Flooring - Stone/Ceramic Tile, Lighting - Overhead, Pedestal Sink
- Level: First
- Area: 30
- Dimensions: 7.3 x 4.11
Bathroom 2
- Features: Bathroom - 1/4, Walk-In Closet(s), Flooring - Hardwood
- Level: First
- Area: 45.26
- Dimensions: 7.3 x 6.2
Bathroom 3
- Features: Bathroom - 3/4, Closet - Linen, Flooring - Wall to Wall Carpet, Dryer Hookup - Gas, Washer Hookup, Pedestal Sink
- Level: Basement
- Area: 92.4
- Dimensions: 12 x 7.7
Dining room
- Features: Flooring - Hardwood, Window(s) - Picture, Lighting - Overhead
- Level: First
- Area: 118.45
- Dimensions: 11.5 x 10.3
Family room
- Features: Closet, Flooring - Wall to Wall Carpet, Exterior Access, Slider, Lighting - Overhead
- Level: Basement
- Area: 401.92
- Dimensions: 25.6 x 15.7
Kitchen
- Features: Flooring - Stone/Ceramic Tile, Dining Area, Countertops - Stone/Granite/Solid, French Doors, Exterior Access, Gas Stove, Lighting - Overhead
- Level: Main,First
- Area: 158.7
- Dimensions: 13.8 x 11.5
Living room
- Features: Flooring - Hardwood, Window(s) - Picture, Lighting - Sconce
- Level: First
- Area: 216.66
- Dimensions: 15.7 x 13.8
Heating
- Baseboard, Natural Gas
Cooling
- Wall Unit(s)
Appliances
- Laundry: In Basement, Gas Dryer Hookup, Washer Hookup
Features
- Flooring: Tile, Carpet, Hardwood
- Doors: Insulated Doors, French Doors
- Windows: Insulated Windows
- Has basement: No
- Number of fireplaces: 1
- Fireplace features: Family Room
Interior area
- Total structure area: 1,843
- Total interior livable area: 1,843 sqft
- Finished area above ground: 1,218
- Finished area below ground: 625
Property
Parking
- Total spaces: 8
- Parking features: Attached, Under, Garage Door Opener, Storage, Workshop in Garage, Paved Drive, Off Street, Paved
- Attached garage spaces: 2
- Uncovered spaces: 6
Features
- Patio & porch: Deck, Patio
- Exterior features: Deck, Patio, Rain Gutters, Storage, Other
- Frontage length: 150.00
Lot
- Size: 0.69 Acres
- Features: Easements, Level
Details
- Parcel number: M:0070 B:0294 L:8,3906917
- Zoning: RB
Construction
Type & style
- Home type: SingleFamily
- Architectural style: Raised Ranch,Split Entry
- Property subtype: Single Family Residence
Materials
- Frame
- Foundation: Concrete Perimeter
- Roof: Shingle
Condition
- Year built: 1968
Utilities & green energy
- Electric: Circuit Breakers, 200+ Amp Service, Generator Connection
- Sewer: Public Sewer
- Water: Public
- Utilities for property: for Gas Range, for Gas Dryer, Washer Hookup, Generator Connection
Community & neighborhood
Community
- Community features: Public Transportation, Shopping, Tennis Court(s), Park, Walk/Jog Trails, Stable(s), Golf, Bike Path, Highway Access, House of Worship, Public School
Location
- Region: Chelmsford
Other
Other facts
- Road surface type: Paved
Price history
| Date | Event | Price |
|---|---|---|
| 5/9/2025 | Sold | $780,000+7.6%$423/sqft |
Source: MLS PIN #73357124 Report a problem | ||
| 4/16/2025 | Contingent | $725,000$393/sqft |
Source: MLS PIN #73357124 Report a problem | ||
| 4/9/2025 | Listed for sale | $725,000+5.9%$393/sqft |
Source: MLS PIN #73357124 Report a problem | ||
| 8/28/2024 | Sold | $684,500-0.7%$371/sqft |
Source: MLS PIN #73271568 Report a problem | ||
| 8/6/2024 | Contingent | $689,000$374/sqft |
Source: MLS PIN #73271568 Report a problem | ||
Public tax history
| Year | Property taxes | Tax assessment |
|---|---|---|
| 2025 | $8,444 +4.3% | $607,500 +2.2% |
| 2024 | $8,094 +1.3% | $594,300 +6.9% |
| 2023 | $7,988 +7.5% | $555,900 +18% |
Find assessor info on the county website
Neighborhood: Hitchingpost
Nearby schools
GreatSchools rating
- 7/10Col Moses Parker SchoolGrades: 5-8Distance: 1.2 mi
- 8/10Chelmsford High SchoolGrades: 9-12Distance: 1.5 mi
- 7/10Byam SchoolGrades: K-4Distance: 2 mi
Schools provided by the listing agent
- Elementary: Byam
- Middle: Parker/Mccarthy
- High: Chelmsford High
Source: MLS PIN. This data may not be complete. We recommend contacting the local school district to confirm school assignments for this home.
Get a cash offer in 3 minutes
Find out how much your home could sell for in as little as 3 minutes with a no-obligation cash offer.
Estimated market value
$764,000
Get a cash offer in 3 minutes
Find out how much your home could sell for in as little as 3 minutes with a no-obligation cash offer.
Estimated market value
$764,000

