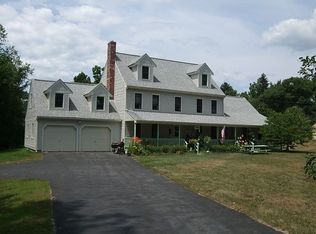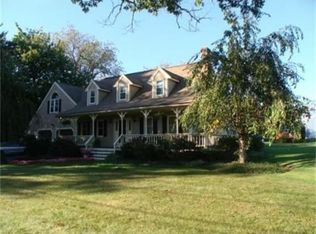Fall in love with Sutton and everything that 28 McGuire has to offer! Charming 4 bedroom cape with 1st floor bedroom is available and ready to show. Newly installed entry walk way welcomes you into the spacious front entrance. Relax in knowing that this home has been exquisitely maintained along with recent updated features such as new roof and windows (2005), whole house painted in 2016, flooring, insulation and more. The finished basement includes 3 spaces; family room with custom wood built-ins, bonus room and laundry/storage area. Stone walls and mature arborvitaes cascade along the front and side landscape providing serene design. Drink in the quiet back yard and sunny skies on the stone patio or while floating in the above ground pool. Your forever home awaits you!
This property is off market, which means it's not currently listed for sale or rent on Zillow. This may be different from what's available on other websites or public sources.

