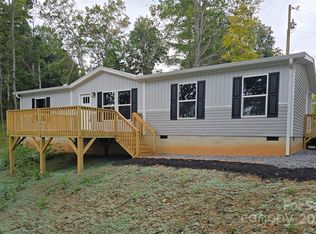Closed
$343,000
28 McGee Hill Rd, Fairview, NC 28730
4beds
1,600sqft
Manufactured Home
Built in 2025
0.53 Acres Lot
$335,800 Zestimate®
$214/sqft
$-- Estimated rent
Home value
$335,800
$309,000 - $366,000
Not available
Zestimate® history
Loading...
Owner options
Explore your selling options
What's special
Brand New & Beautiful in Fairview!
Move right into this stunning 4-bedroom, 2-bath upgraded home offering space, style, and winter mountain views—all at an exceptional value! The open-concept floor plan features a light-filled living room that flows seamlessly into a modern kitchen with upgraded cabinetry, a spacious island, coffee bar, and chic finishes perfect for everyday living or entertaining.
Enjoy the privacy of a luxurious primary suite with a spa-inspired bath, while three additional bedrooms provide flexibility for guests, a home office, or creative space. Nestled on a peaceful lot, this home invites you to start your day with coffee and crisp mountain air right from your large front porch.
Located in the heart of Fairview, you’re just minutes from local markets, schools, and a quick drive to downtown Asheville. A perfect blend of serenity and convenience—don’t miss this one!
Zillow last checked: 8 hours ago
Listing updated: August 21, 2025 at 09:32am
Listing Provided by:
Jenny Brunet coolmtn1@gmail.com,
Cool Mountain Realty
Bought with:
Wendy Jones
Berkshire Hathaway HomeServices
Source: Canopy MLS as distributed by MLS GRID,MLS#: 4234757
Facts & features
Interior
Bedrooms & bathrooms
- Bedrooms: 4
- Bathrooms: 2
- Full bathrooms: 2
- Main level bedrooms: 4
Primary bedroom
- Level: Main
Bedroom s
- Level: Main
Bedroom s
- Level: Main
Bedroom s
- Level: Main
Bathroom full
- Level: Main
Bathroom full
- Level: Main
Dining area
- Level: Main
Kitchen
- Level: Main
Laundry
- Level: Main
Living room
- Level: Main
Heating
- Heat Pump
Cooling
- Central Air, Heat Pump
Appliances
- Included: Dishwasher, Electric Range, Refrigerator
- Laundry: Laundry Room
Features
- Breakfast Bar, Open Floorplan
- Flooring: Vinyl
- Has basement: No
Interior area
- Total structure area: 1,600
- Total interior livable area: 1,600 sqft
- Finished area above ground: 1,600
- Finished area below ground: 0
Property
Parking
- Parking features: Driveway
- Has uncovered spaces: Yes
Features
- Levels: One
- Stories: 1
- Has view: Yes
- View description: Winter
Lot
- Size: 0.53 Acres
- Features: Level, Sloped, Wooded
Details
- Parcel number: 968650162900000
- Zoning: OU
- Special conditions: Standard
Construction
Type & style
- Home type: MobileManufactured
- Property subtype: Manufactured Home
Materials
- Vinyl
- Foundation: Crawl Space
- Roof: Composition
Condition
- New construction: Yes
- Year built: 2025
Utilities & green energy
- Sewer: Septic Installed
- Water: Well
- Utilities for property: Electricity Connected
Community & neighborhood
Location
- Region: Fairview
- Subdivision: NONE
Other
Other facts
- Listing terms: Cash,Conventional,FHA,USDA Loan,VA Loan
- Road surface type: Gravel
Price history
| Date | Event | Price |
|---|---|---|
| 8/21/2025 | Sold | $343,000+0.9%$214/sqft |
Source: | ||
| 5/31/2025 | Price change | $340,000-2.9%$213/sqft |
Source: | ||
| 5/20/2025 | Listed for sale | $350,000$219/sqft |
Source: | ||
Public tax history
Tax history is unavailable.
Neighborhood: 28730
Nearby schools
GreatSchools rating
- 7/10Fairview ElementaryGrades: K-5Distance: 0.4 mi
- 7/10Cane Creek MiddleGrades: 6-8Distance: 2.8 mi
- 7/10A C Reynolds HighGrades: PK,9-12Distance: 4.2 mi
Schools provided by the listing agent
- Elementary: Fairview
- Middle: Cane Creek
- High: AC Reynolds
Source: Canopy MLS as distributed by MLS GRID. This data may not be complete. We recommend contacting the local school district to confirm school assignments for this home.
Get a cash offer in 3 minutes
Find out how much your home could sell for in as little as 3 minutes with a no-obligation cash offer.
Estimated market value$335,800
Get a cash offer in 3 minutes
Find out how much your home could sell for in as little as 3 minutes with a no-obligation cash offer.
Estimated market value
$335,800
