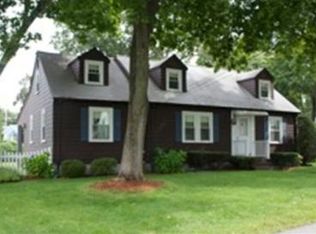Home sweet home to this 3 bedroom 1 1/2 bath Cape located in a sought after neighborhood in West Woburn. Enjoy the convenience of living close to downtown, shopping, restaurants, close to highway and beautiful Horn Pond with all walking trails. Gleaming hardwood floors, living room with firer place, french doors off kitchen leading into dining room, den area, three season porch and 1st floor bedroom.Two more large bedrooms on second floor, hardwood floors and full bath. Enjoy your summer with get together's on this back deck overlooking professionally landscaped large back yard.
This property is off market, which means it's not currently listed for sale or rent on Zillow. This may be different from what's available on other websites or public sources.
