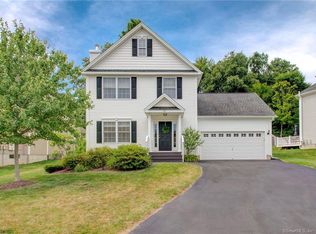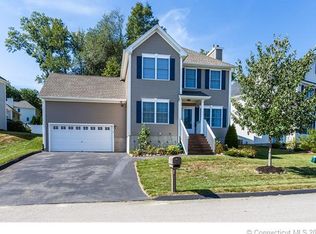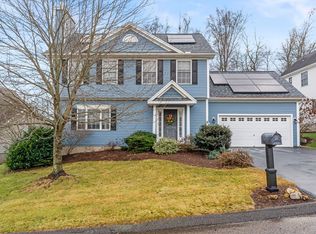Classy 3 bedroom 2 1/2 bath colonial in desirable Royal Oaks..immaculate with lots of upgrades..country kitchen crown molding, undercntr lighting, tile floor, newer stainless applcs and pantry with a spacious brkfst bar for 3..open to dining room space with access to the new deck..front to back living room with custom fireplace features gleaming hardwood floors and crown molding..also on the first floor you will find a convenient half bath and near the entry, an office/den area..on the upper level is a front to back master suite with roomy walkin closet, full bath and ceiling fan..also featured on the second floor is the laundry and the main bath which services the addtl 2 sunny bedrooms. On the lower level, you will find a cozy media room with builtins and an entertainment center,upgraded carpet and lots of storage. Add to this 9' clgs on the first floor, 200 amp electrical, central air, a 40 gallon hot water heater, a custom filtration system and an attached 2 car gar with pulldwn to fully floored storage area. In the lovingly landscaped back yard you will find a firepit area with plantings to enjoy while you relax from a long day.. This one has it all Low low HOA fee of $99/yr.. SEller has found their new home..are ready to go but still contingent on their closing
This property is off market, which means it's not currently listed for sale or rent on Zillow. This may be different from what's available on other websites or public sources.


